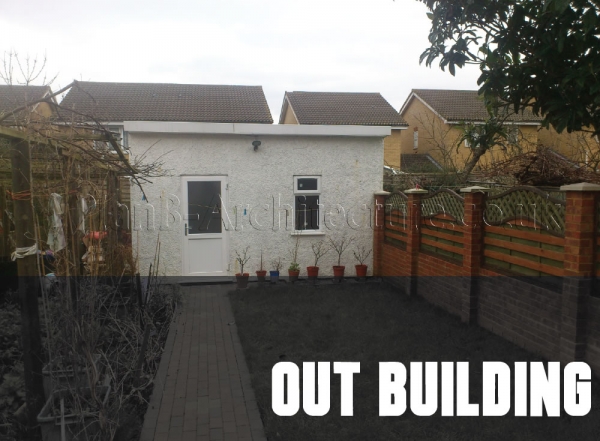If you have a big space around your house like a big rear garden it may be possible that you can build an out house which can provide an added extra space apart from your house.Depending on the design and various other criteria, the homeowner may apply for permitted development or Planning permission for an outbuilding.
Call us on 02084072472 if you are thinking of building an outbuilding and we can guide you.
You will require scaled drawings for the outbuilding to submit to your local authority. At Plan B Architecture we can prepare your drawings using the latest CAD software.
As a property owner it is your responsibility to get the relevant permission if you plan to do build an outbuilding . Depending upon the area, size and volume of your outbuilding you may require planning permission. Most outbuildings may come under permitted or lawful development. However, permission is required where your outbuilding exceeds specified limits and conditions.Going ahead without this may result in a fine or imprisonment, or both.It is important to note that regardless of whether or not your outbuilding requires planning permission or not, you will need to submit scaled architectural drawings of your proposals to your local authority.
Call Plan B Architecture Today On 0208 4072472 For Planning Application Drawings For An Outbuilding
-
 Click to open image!
Click to open image!
Click to open image!
Click to open image!
-
 Click to open image!
Click to open image!
Click to open image!
Click to open image!
-
 Click to open image!
Click to open image!
Click to open image!
Click to open image!
http://planb-architecture.co.uk/planning-drawing/outbuildings#sigProIdbfe625e1fd

