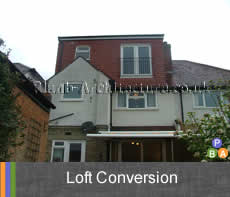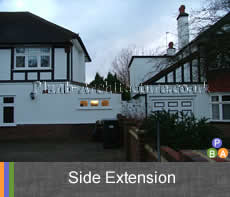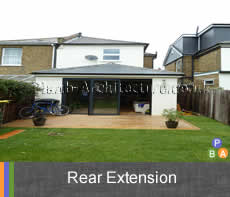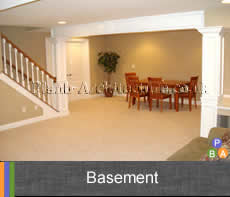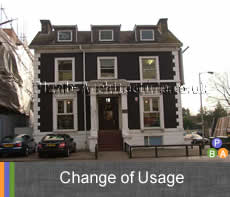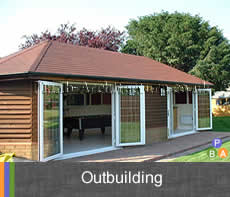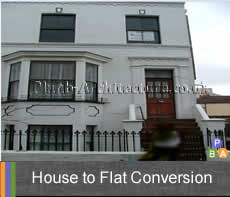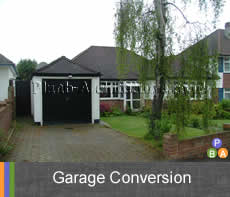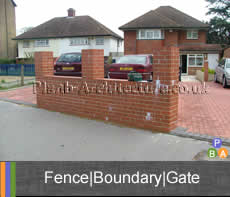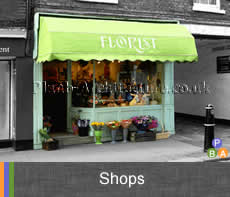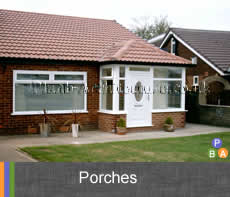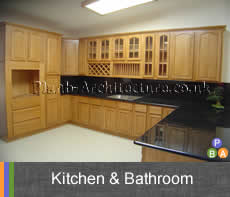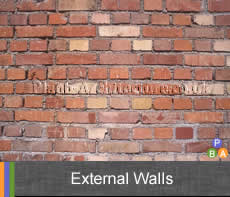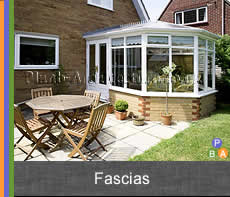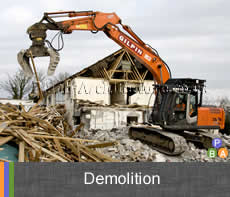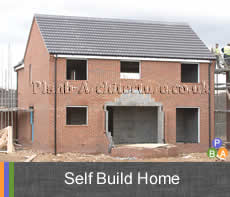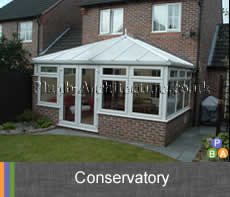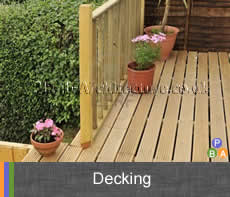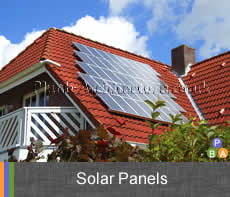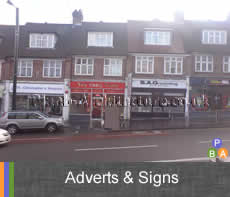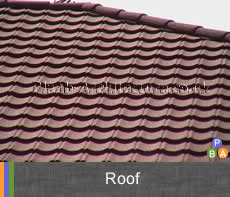PLANNING PERMISSION APPLICATION PROCESS
Plan B Architecture specialises in residential design and planning application process.
We provide a full planning package which includes designing the space, preparing the CAD drawings, preparing and submitting the local authority planning application and tracking it till we get the final outcome.
If you plan to make changes to your house by maybe having an extension, loft conversion or any other type space modification done then we can help you.
If you contact us regarding drawings and planning application then the process will involve the following 3 steps.
1) Free Initial Consultation
2) Design & Drawings
3) Planning Application Submission
1) Free Initial Consultation
We will have a no obligation meeting with you (usually at the site) to assess your design requirements and give you an idea of the costs involved. It is often best to do this as better advice can be given to you on the feasibility of your project and possibly discover any potential difficulties that may be experienced along the way. We may even suggest alternatives for your review.
Upon your request, we will then send you a formal written quotation detailing the work and the corresponding costs .At this stage we will also advise you of any extra third party expertise your project may require.
Possible third party reports and consultants:
o Party Wall Surveyor
o Structural Engineer
o Traffic & Transportation Reports
o Flood Reports
If you decide to proceed with your home improvement project we will produce your drawings ready for a planning application.Upon your request we can also submit them on your behalf to your council. We will monitor the application and liaise with the planning officer related to your application until outcome of the result.
2. Design & Drawings
After the job agreement, a full measured survey of your property will be carried out. We will then design the space according to your brief and prepare the proposed plans and related drawings. Usually we send the first draft of the drawings to the client before finalising it so that any minor changes can be incorporated in the drawing before issuing it to the Local Authority.
Our planning drawings are prepared according to the planning guidelines of the local authority and contain everything that may be required for a particular project to be successfully passed.
For most cases the drawings comprise of:
a. Existing and proposed floor plans
b. Existing and proposed elevations
c. Ordnance survey / site location plan
d. Sections as appropriate
3. Planning Application Submission
We then we prepare the planning application forms and submit them to the council on your behalf. We can also produce a “Design & Access Statement” if it is required for a particular project. We will track your application and liaise with the local authority planning officer till we get the result of the application. Any drawing amendments required by the council during the application process will be done free of charge.
Please note that Plan-B Architecture Ltd will act as the client’s agent on all applications unless agreed otherwise with the client. In certain cases we can offer an advisory service on filling in forms with the fee tailored to suit the client.
Please call Plan B Architecture Today On 0208 4072472 To Know More About Planning Process and Planning Application.

