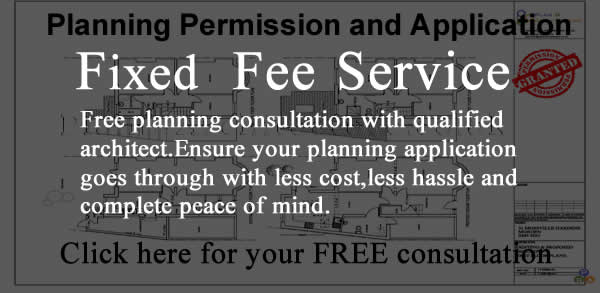
Fixed Price Planning Service For Householders and Businesses
WHAT OUR CLIENTS ARE SAYING
“After receiving a high quote from another architect, my builder suggested that I use Plan B Architecture instead. The plans for a bathroom/dormer extension were drawn up in less than a week and quickly modified when I changed my ideas. They sorted out the building regulations and the planning application efficiently. They kept me informed of all developments. I would certainly recommend Plan B Architecture and use them again.”
–Angela Pryle,Lewisham
Take advantage of our planning permission and applications service!
Our fixed fee service allows you to obtain stress-free planning permission at very affordable price.Plan B Architecture, is a Specialist Planning drawings and Planning permission Consultancy.
Plan-B Architecture specialises in providing domestic and residential architectural planning and design services to householders , small construction companies and businesses.
We design and produce plans for all types of residential building works like:
Loft conversion, rear extension, side extension, front extension, basement, garage conversion, outbuildings, conversions, alterations, shop conversions, change of use and even lease plans for legal purposes.
We design and produce plans for all types of commercial building works like:
Preparing change of use application for commercial purpose like conversion of a house into flats,conversion of a shop into a takeaway,ofices into flats and offices into children nursery and much more.
Please call us at: 02084072472 for a free,no obligation quote.
Please click here to check our fixed fees
Please click here to check our recent projects image gallery.
Please click here to check our case studies.
What else do you need to know about our expertise in obtaining planning permission for your building work?
Get in touch with us now for a free consultation with qualified architect, so that you can obtain planning permission with the minimum of fuss and at a reasonable cost to you.With our years in the planning service we are extremely experienced in preparation of the drawings for planning permission and we try to make the whole planning process simple and stress free. We also represent our clients for local authority planning permission and building control applications. With a vast knowledge of planning permission process and having dealt with a huge number of planning applications in and around London, we can claim to be experienced enough to provide successful and accurate planning drawings for the local authorities to obain planning permission in one go.
With our team of architects, structural engineers and builders we can achieve your dream for you in a fraction of costs as compared to some leading architectural companies. We work to produce planning drawings for all types of planning permission e.g. loft conversion, rear extension, side extension, front extension, basement, garage conversion, outbuildings.
We work for you and always try our best to achieve the maximum for you when it comes to obtaining planning permission .We are known for our open communication and our success rates. We have excellent relationships with Local Authority planning officers and work in sync with them to achieve the best possible result within the parameters of the planning policies. We always provide FREE amendments to any ongoing planning application.
We always work on a fixed price basis which we provide at the beginning of the process and this differentiates us from other leading architectural planning service providers. We always provide a written quote and all communication is clear right from the beginning. You will not have the fear of any hidden costs with us. Our aim is to make the planning and building process as simple for you as possible. Plan B Architecture offer all of their clients a FREE initial consultation into the feasibility of the proposals and offer Free planning advice on the maximum possible development.
Please call us at: 0208 4072472 for a free, no obligation quote
Please click here to check our fixed fees
Please click here to check our recent projects image gallery.
Please click here to check our case studies.
Plan B Architecture provides expert advice,Planning drawings and helps in getting Planning Permission for Lofts conversions, side extensions,rear extension,single storey and double storey extension home extensions.
We regularly provide our service to most of London boroughs of croydon, bromley, sutton, kingston, richmond, merton,greenwich,lewisham,hammersmith,hounslow,lambeth,tower hamlets.
Plan B Architecture also have experience as a Commercial Planning Specialists company which frequently deals with change of use planning application like a1, a2, a3, a4, a5, b1, b2 ,c1 ,c2 ,c3 ,c4,d1,d4 .
We provide one stop service for all your planning permission,building regulation,structural calculation and building related architectural design work.

