Planning drawings are the architectural drawings that must be submitted as part of any planning application.They are drawings for planning purposes only, and require manipulation when you come to the building stage.
Our speciality at Plan B Architecture is creating clear, precise and conclusive Architectural Planning Drawings at a Low Cost. Our drawings can be used as part of a planning application with your local council and then, after minor manipulation, by your builder.
 |
 |
 |
|
|
||
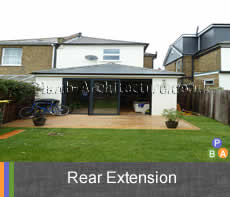 |
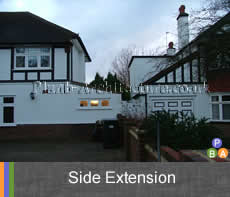 |
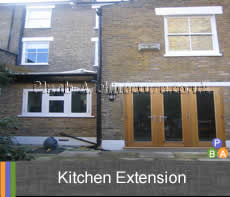 |
|
|
||
 |
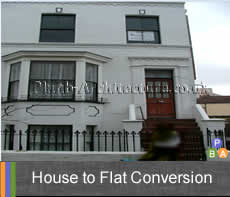 |
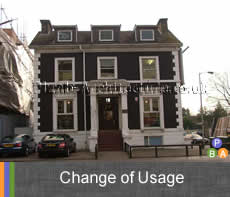 |
|
|
||
 |
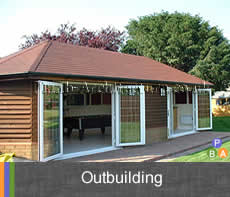 |
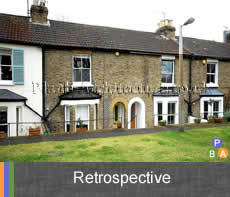 |
|
|
||
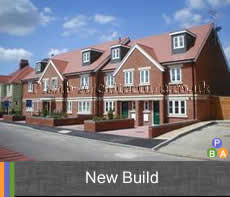 |
 |
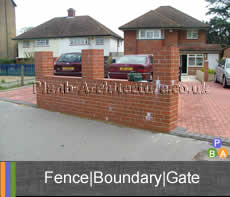 |
|
|
||
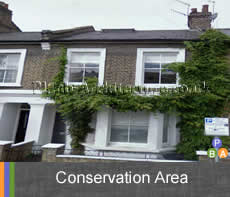 |
 |
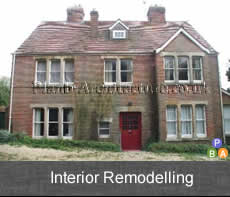 |
|
|
||
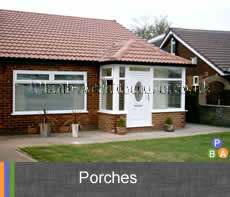 |
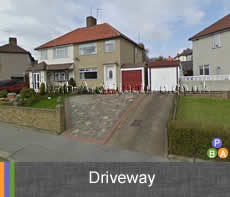 |

