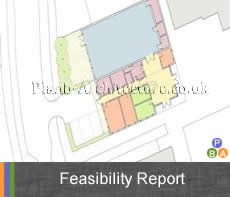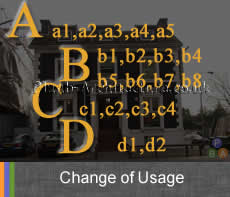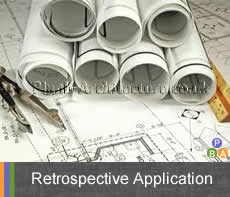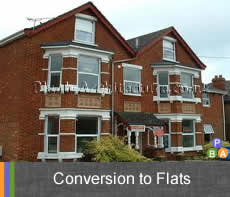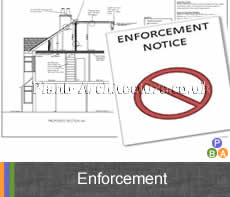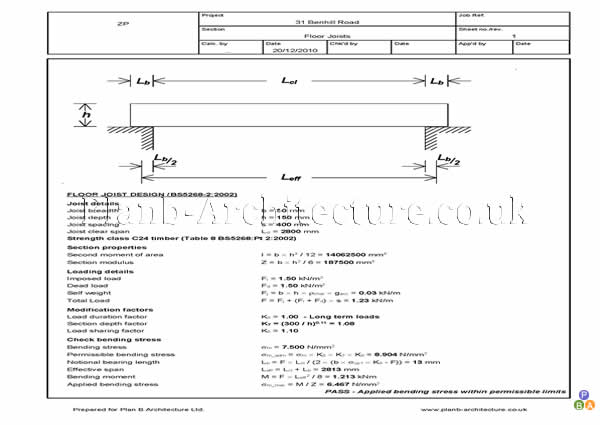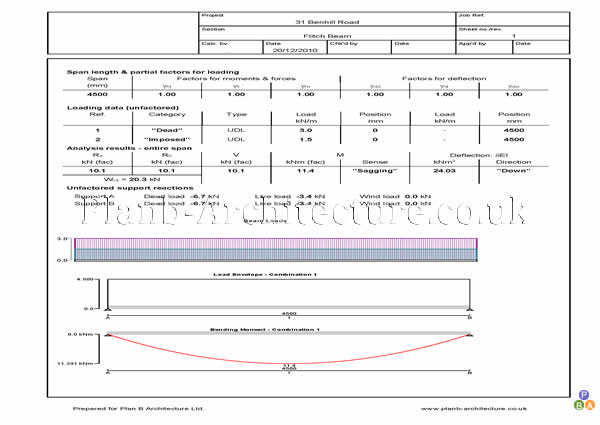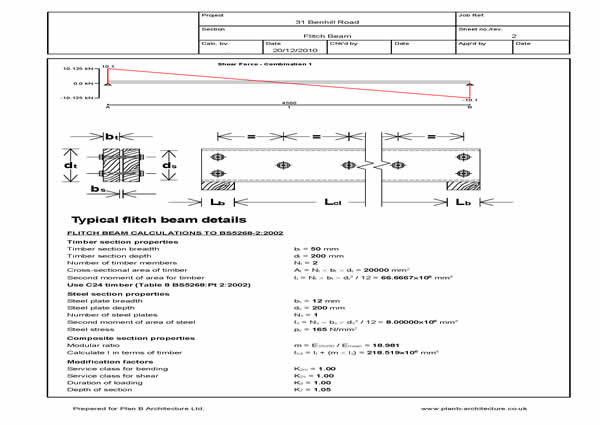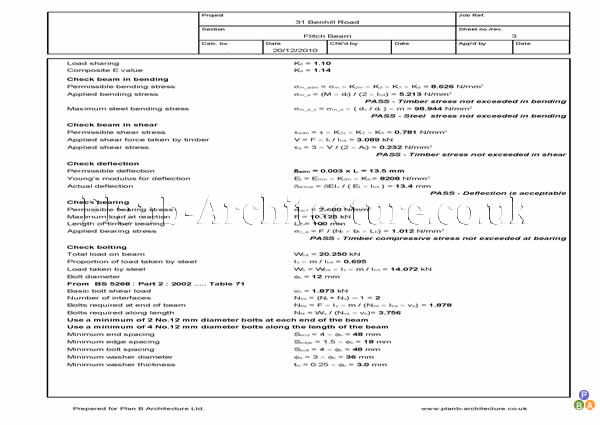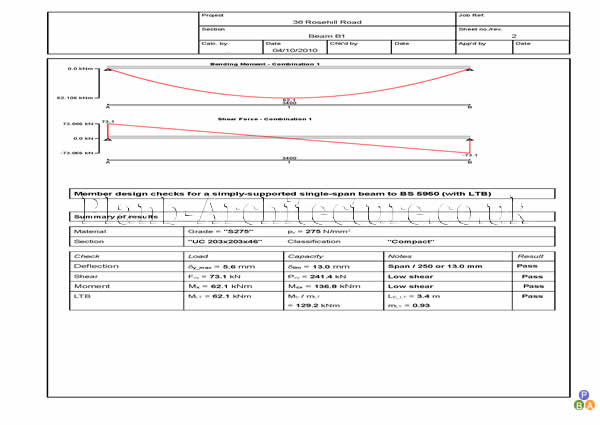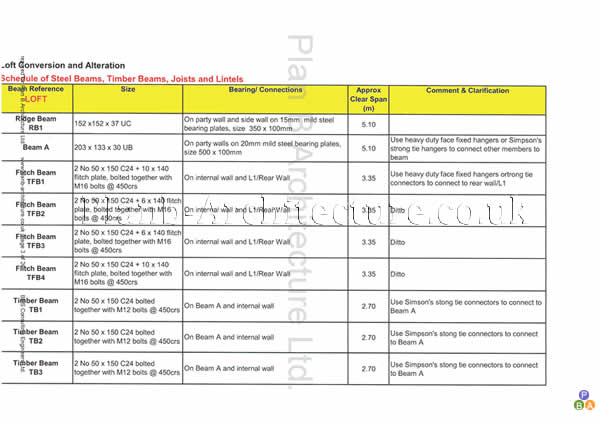A Planning Appeal is the route one can take if their planning application has been refused or been passed with conditions by the local planning department. A planning appeal should be used as last resort as generally the appeal process is time consuming and strict in their guidelines to overturn any planning decisions. There is no guarantee the planning decision will be overturned if one simply appeals but every case is considered on its merit.
The key thing to keep in mind is one must show clearly valid reasons for appeal or if they feel the original planning drawings submitted in their applications don’t truly depict their proposal correctly or accurately.
Call us on 02084072472 if you want us to help you with your planning appeals
If you are in such a scenario where you have received the refusal of planning permission, you should contact Plan B architecture at 02084072472 so that we can assist you in your appeal or appropriate alternatives.
The Planning appeals process is designed for anyone who has applied to their council or national park authority for planning permission, but is unhappy with the resulting decision, or the lack of a decision (which should normally be made within 8 or 13/16 weeks). The regulatory framework supporting the appeal and called-in processes is set out in the Town and Country Planning Act 1990.
When applying for appeals it is important to understand the need for appellants to ensure at the outset that their grounds of appeal are clear, precise and comprehensive and relate to the scheme as refused at application stage, without substantial changes which could lead to any party being prejudiced.
Plan B Architecture would like to emphasize that appeal should be considered as a last resort. Please note your dissatisfaction with a planning decision is not sufficient grounds for an appeal. Plan B Architecture will analyze and look for all relevant planning legislation and policy to establish valid grounds with which to Appeal the decision. The key thing to remember is the appeal system should not be used as a bargaining tactic but as the last resort with appellants being ready to proceed with the appeal once it is made.
Time limit to appeal
For householder applications9, the time limit to appeal is 12 weeks from the date of the notice of the decision or determination giving rise to an appeal.
In other cases, appeals should be submitted to the Planning Inspectorate within six months of the date of the local planning authority’s decision notice giving rise to the appeal.
Grounds of appeal
In all types of appeal it is extremely important that the appellant sets out their full grounds of appeal on the appeal form, responding directly to the reasons for refusal set out in the local
Planning authority’s decision notice. Where an appeal is against the failure of the local planning authority to make a decision, the appeal form should set out clearly why planning permission should be granted for the proposed development. Plan B architecture can guide you in doing this.
You have 3 routes of appeal that can be used:
- Written Representations
- Informal Hearings;
- Public Inquiries.
Plan B Architecture can help you choose the appropriate route and take you through the process.
Most planning appeals are decided by the written representations method. With this method of appeal, the Inspector considers written evidence from the appellant. The site is also likely to be inspected.
The process followed by Plan B architecture in such cases:
- We will assess your specific case to assess if there are grounds for appeals.
- We will advise you on your future course of actions and how we can help you in the process.
- We will compile all the necessary paperwork, preparing relevant documents, plans and photographs.
- We will liaise with the Planning Inspectorate throughout the appeal to final decision.
Finally we want to emphasize that the final decision is with the Planning Inspectorate alone, We cannot guarantee success in overturning your planning appeal. Every planning appeals is considered on its own merits. The guideline for overturning of planning refusals is strict.
Any company which guarantees you a positive outcome is frankly being less than honest in their dealings in this matter. Finally as no 2 planning appeal application/cases are same, our fees will vary from appeal to appeal. We provide you with a formal quote to handle your planning appeal after assessing your case.
Call us on 02084072472 if you want us to help you with your planning appeals
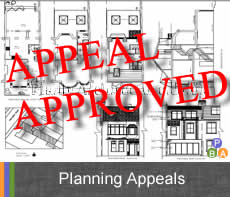
 PLANNING PERMISSION APPLICATION PROCESS
PLANNING PERMISSION APPLICATION PROCESS 
