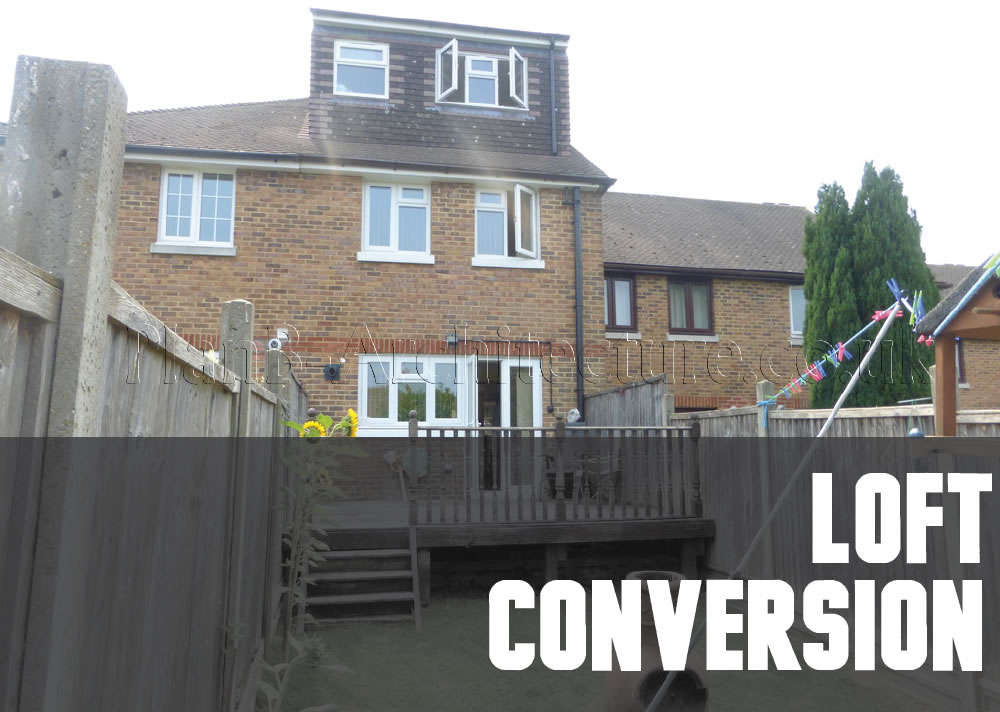
Do I need planning permission for loft conversion

It is fairly common to convert all or part of a loft to create an extra room in order to prevent needing to move to a new house. The most common additions are an extra bedroom or study. Many house owners also convert the loft to gain an extra bedroom with an ensuite and extra storage space. The attic area of a building tends to be unused, but when converted can add a large amount of floor space.
With roof alterations, the emphasis is very much on appearance and this is reflected in the above criteria. Materials used have to be similar to the existing, the alteration cannot exceed the height of the existing roof and you cannot introduce a veranda, balcony or raised platform into the scheme without it needing planning permission.
[widgetkit id=30]
