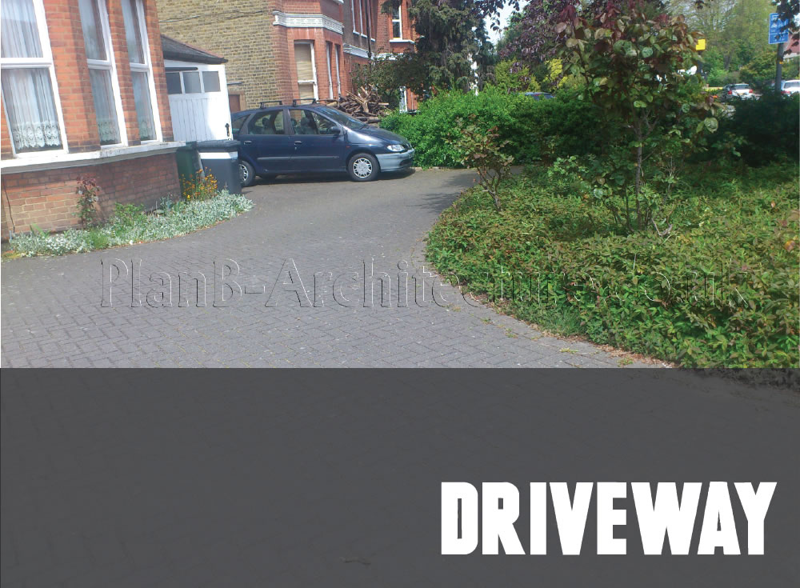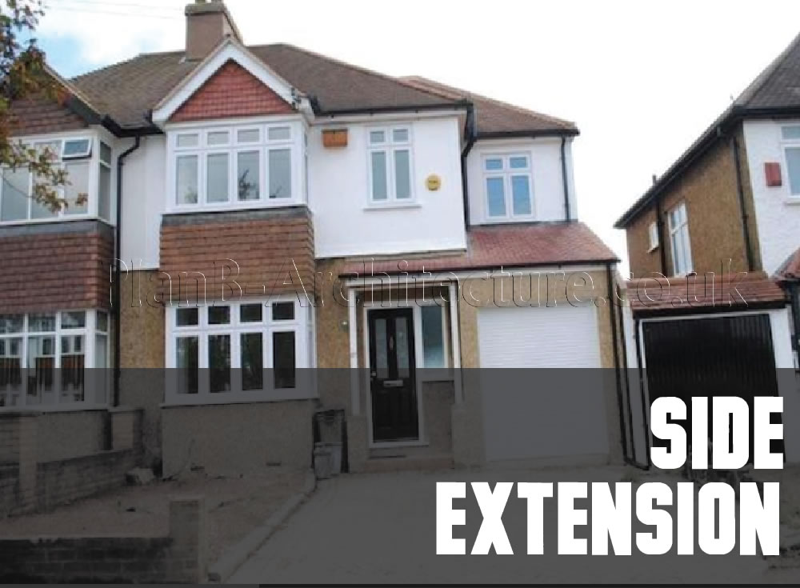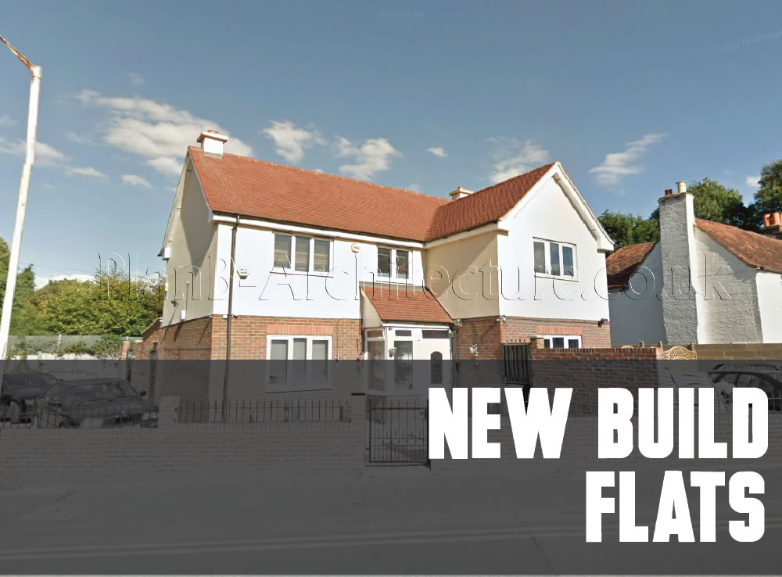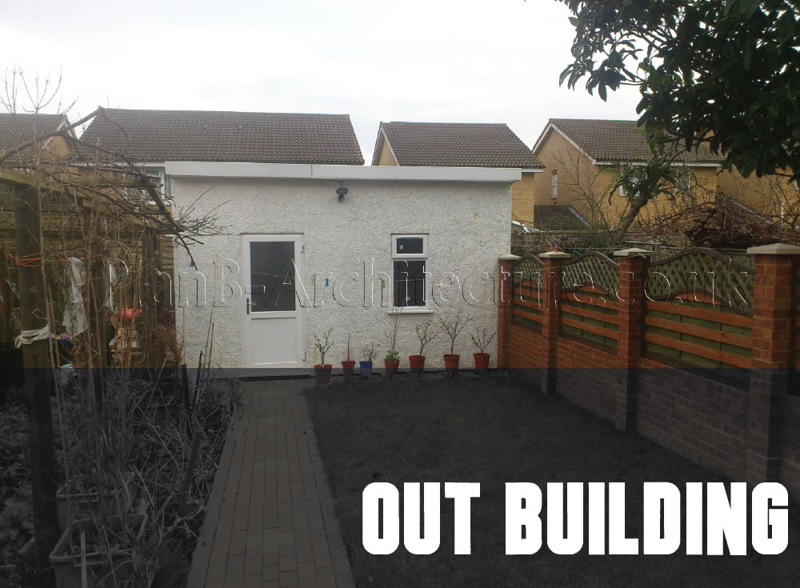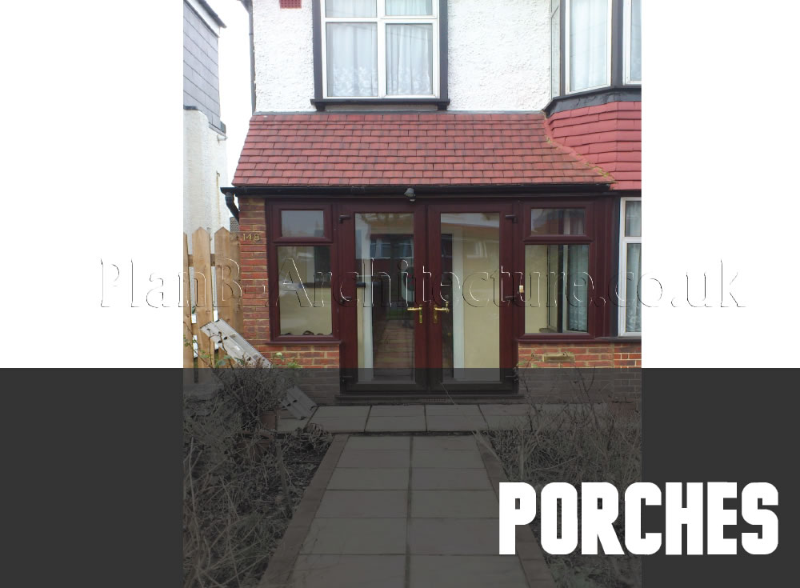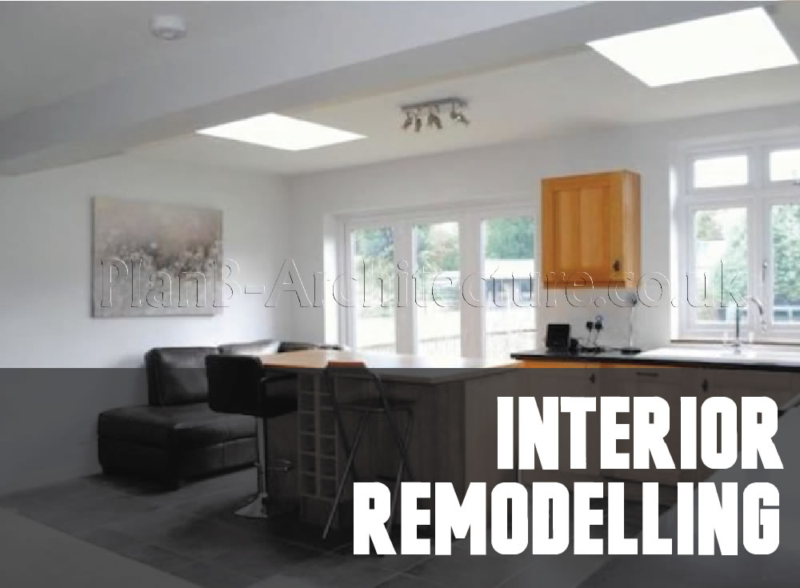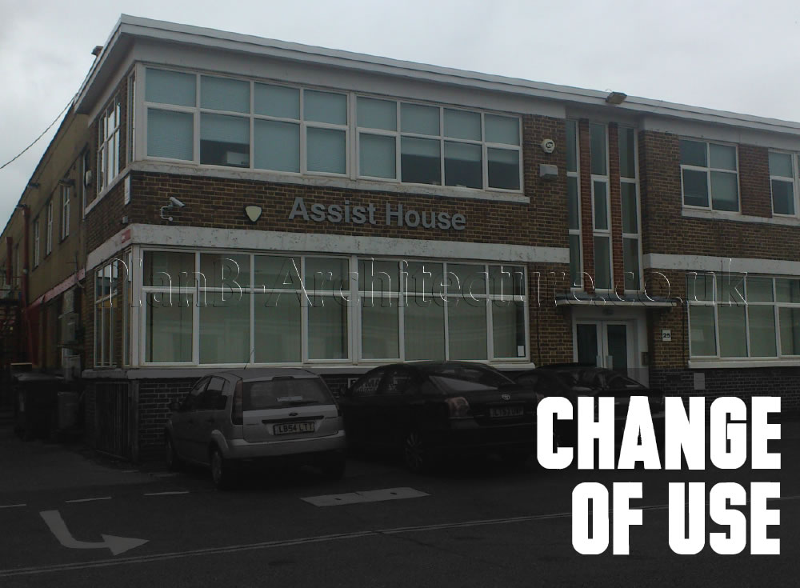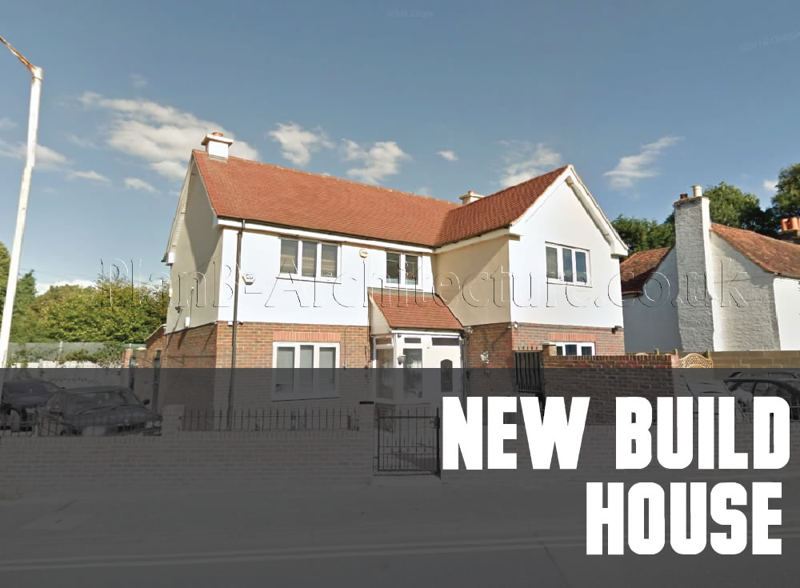
Planning Drawings for a Conservatory Detail
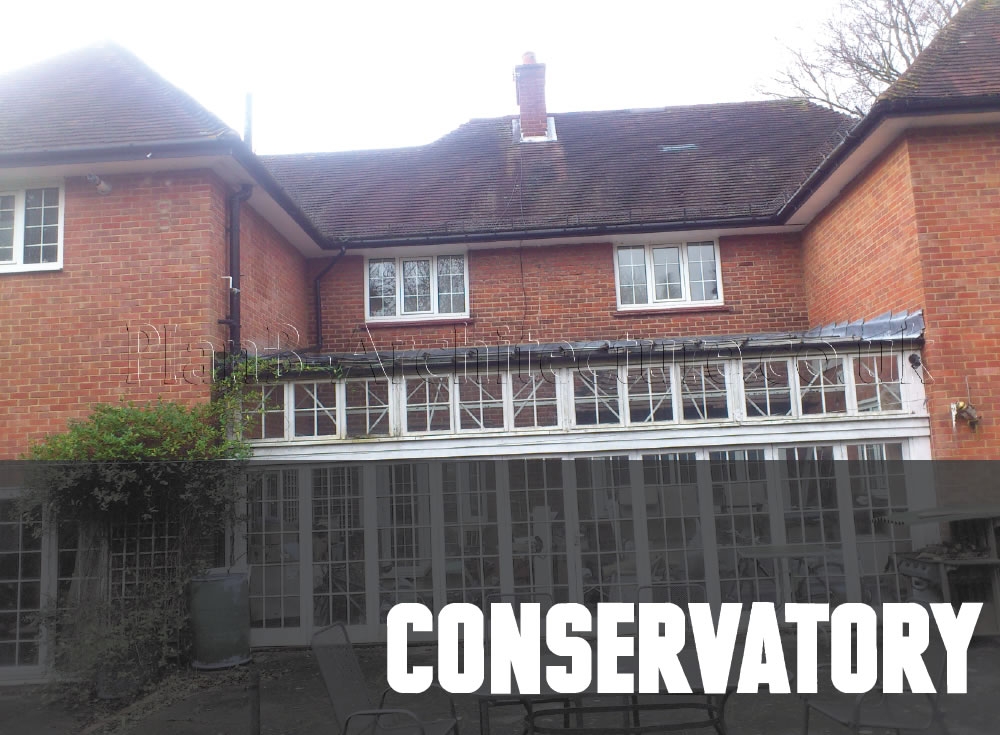
As a property owner it is your responsibility to get the relevant permission if you plan to construct a conservatory.Depending upon the area, size and location of your conservatory you may require planning permission. Many proposed conservatories may come under permitted or lawful development.
If your proposal requires planning permission you will require scaled drawings of the proposed conservatory to submit to your local authority. At Plan B Architecture we can prepare clear and precise planning drawings using the latest CAD software.
Please call us on 02084072472 if you are thinking of making a conservatory and we can guide you.
Going ahead with any type of building works without obtaining relevant permissions may result in a fine or imprisonment, or both.It is important to note that regardless of whether or not your proposal requires planning permission or not, you will need to submit scaled architectural drawings of your proposals to your local authority.
Please call Plan B Architecture Today On 0208 4072472 For Planning Application Drawings For Conservatory.

