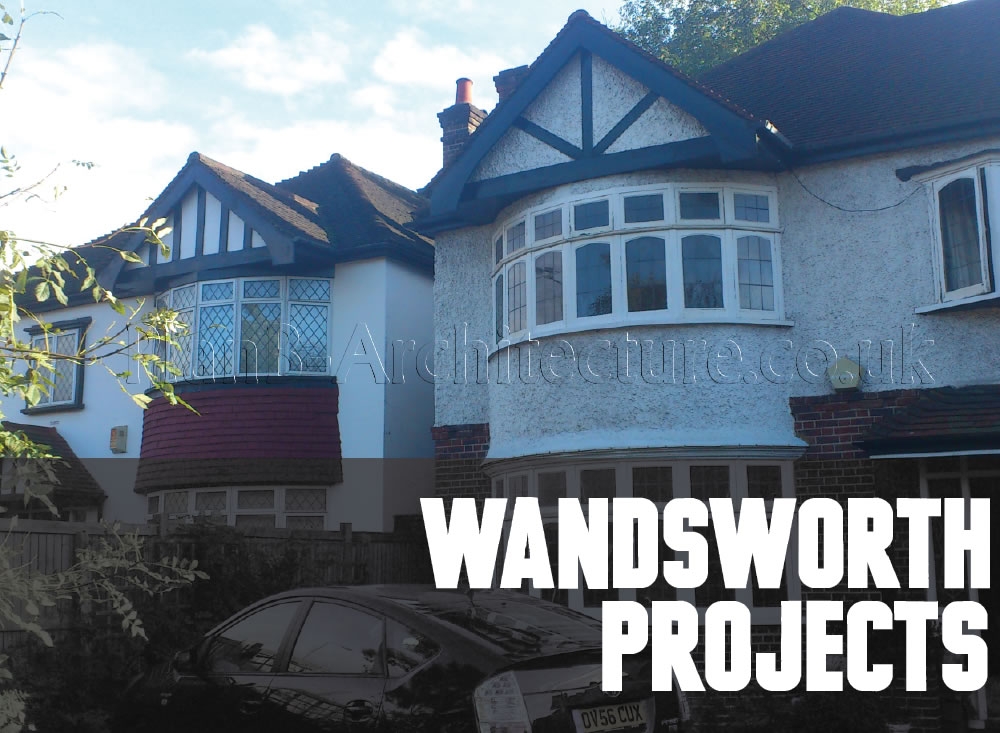

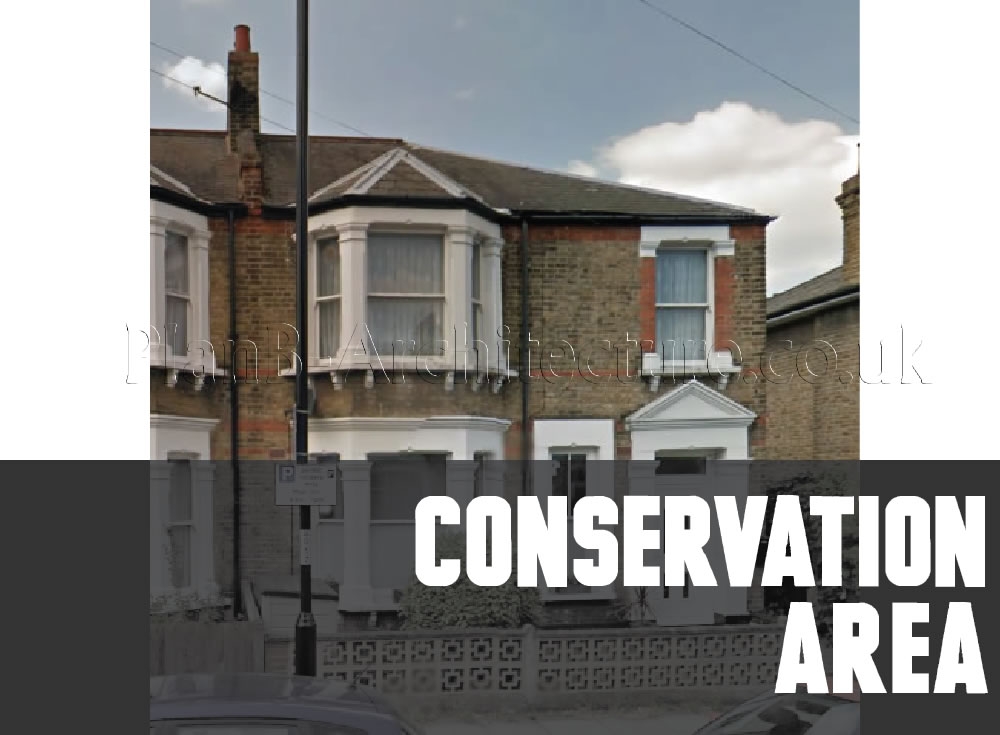
Planning Drawings for Conservation Area

If your property is in a conservation area then a Planning Application would be required for most of the developments. For Planning application you will require scaled drawings of the proposed development to submit to your local authority.
Please call us on 02084072472 if you are thinking of any proposal in a conservation area and we can guide you.
To accompany your planning application your proposal will require scaled drawings of the proposed development to submit to your local authority. At Plan B Architecture we can design the porposal and prepare clear and precise planning drawings using the latest CAD software.Going ahead with any type of building works without obtaining relevant permissions may result in a fine or imprisonment, or both.
Please call Plan B Architecture Today On 0208 4072472 For Planning Application Drawings In A Conservation Area.
{gallery}Planning-Drawing-Conservation-Area{/gallery}
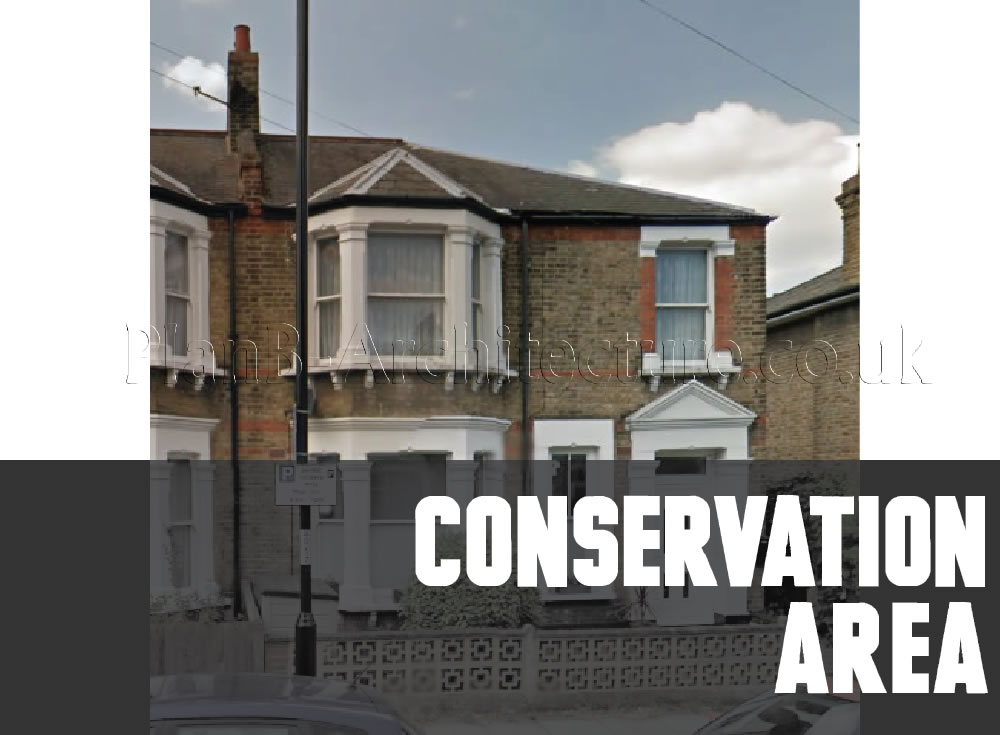
Planning Drawings for Conservation Area

If your property is in a conservation area then a Planning Application would be required for most of the developments. For Planning application you will require scaled drawings of the proposed development to submit to your local authority.
Please call us on 02084072472 if you are thinking of any proposal in a conservation area and we can guide you.
To accompany your planning application your proposal will require scaled drawings of the proposed development to submit to your local authority. At Plan B Architecture we can design the porposal and prepare clear and precise planning drawings using the latest CAD software.Going ahead with any type of building works without obtaining relevant permissions may result in a fine or imprisonment, or both.
Please call Plan B Architecture Today On 0208 4072472 For Planning Application Drawings In A Conservation Area.
Contact Us Information
Our Address
Plan B Architecture ltd
Tel: 0208 4072472
Email: quotation@planb-architecture.co.uk
Company Director: Yasmeen Shaikh (B.Arch)
Mobile: 07717425992
Email: yasmeen@planb-architecture.co.uk
Projects & Account Manager: Imtiaz Shaikh (B.Eng, MBA )
Mobile: 07833694054
Email: imtiaz@planb-architecture.co.uk
Please complete the Enquiry Form below and we will contact you soon.
ENQUIRY FORM
Contact Us Information
Our Address
Plan B Architecture ltd
Tel: 0208 4072472
Email: quotation@planb-architecture.co.uk
Company Director: Yasmeen Shaikh (B.Arch)
Mobile: 07717425992
Email: yasmeen@planb-architecture.co.uk
Projects & Account Manager: Imtiaz Shaikh (B.Eng, MBA )
Mobile: 07833694054
Email: imtiaz@planb-architecture.co.uk
Please complete the Enquiry Form below and we will contact you soon.
ENQUIRY FORM
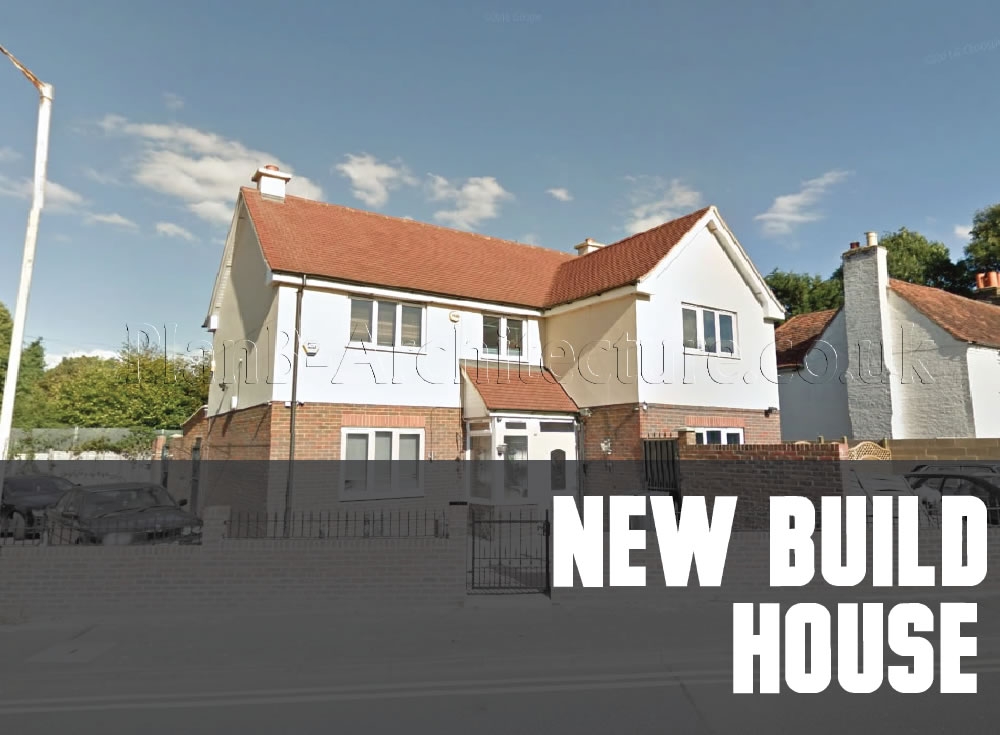
Planning Drawings for New Build Houses Detail

Every Planning Application for a new build house on a piece of land, regardless of its scale, must be submitted with architectural drawings which outline the proposed development.If you are looking to construct a new build house, you will require planning drawings to accompany your planning application .
Call us on 02084072472 if you are thinking of constructing new build house and we can guide you.
To accompany your planning application your proposal will require scaled drawings of the proposed house to submit to your local authority. At Plan B Architecture we can design the house and prepare clear and precise planning drawings using the latest CAD software.Going ahead with any type of building works without obtaining relevant permissions may result in a fine or imprisonment, or both.
Call Plan B Architecture Today On 0208 4072472 For Planning Application Drawings For New Build House.
{gallery}Planning-Drawing-New-Build{/gallery}
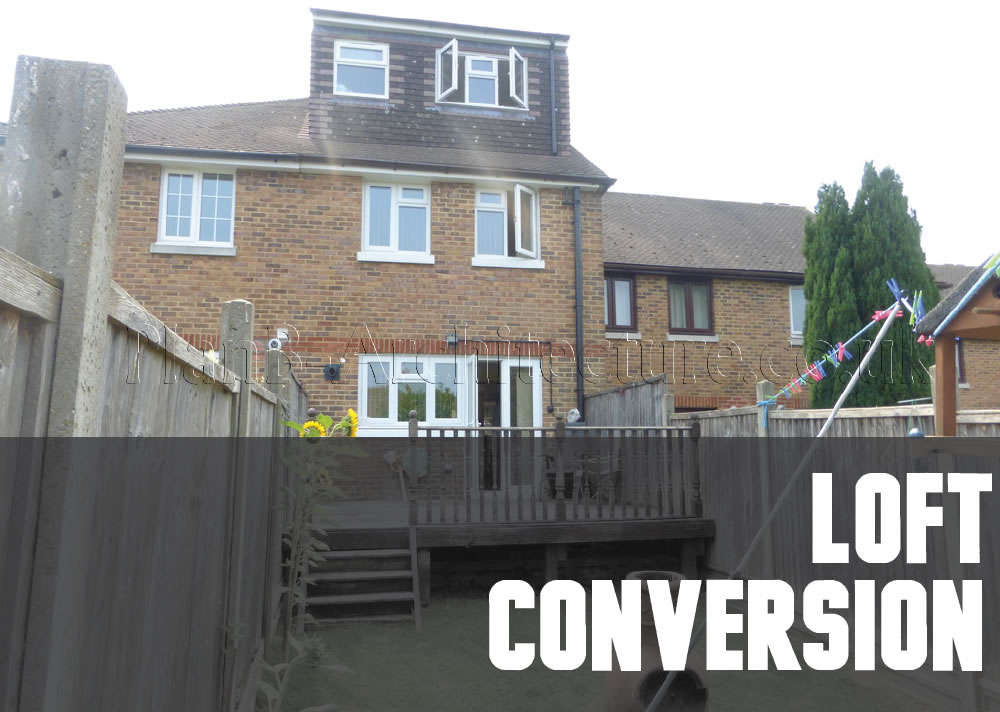
Planning drawings for planning applications
Planning drawings are the architectural drawings that must be submitted as part of any planning application.They are drawings for planning purposes only, and require manipulation when you come to the building stage.
Our speciality at Plan B Architecture is creating clear, precise and conclusive Architectural Planning Drawings at a Low Cost. Our drawings can be used as part of a planning application with your local council and then, after minor manipulation, by your builder.
 |
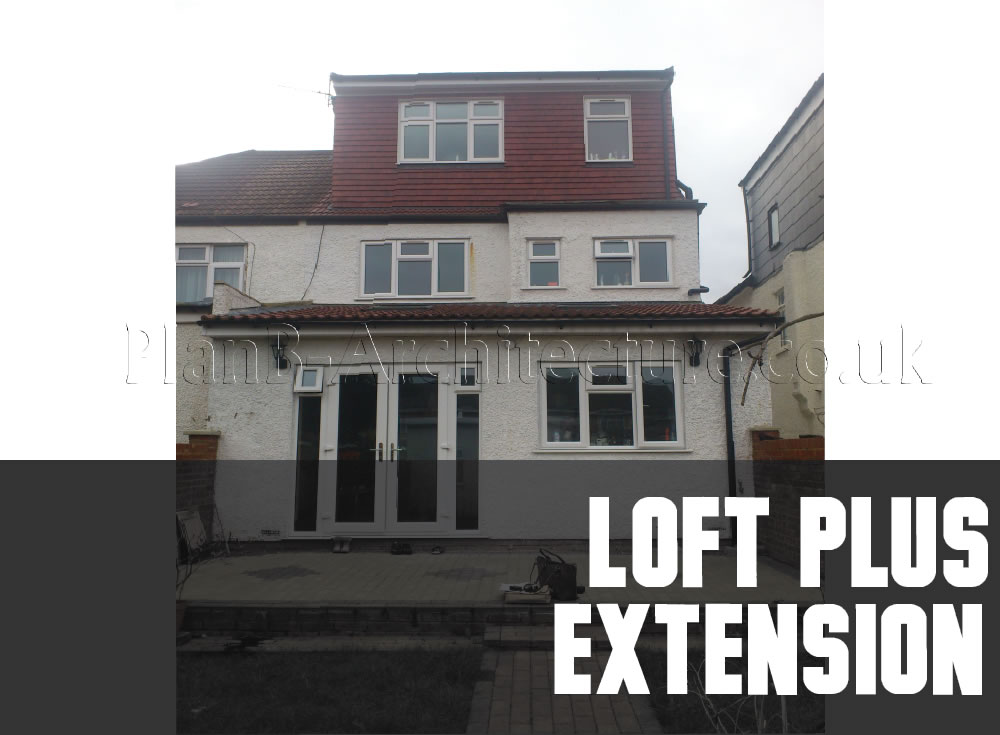 |
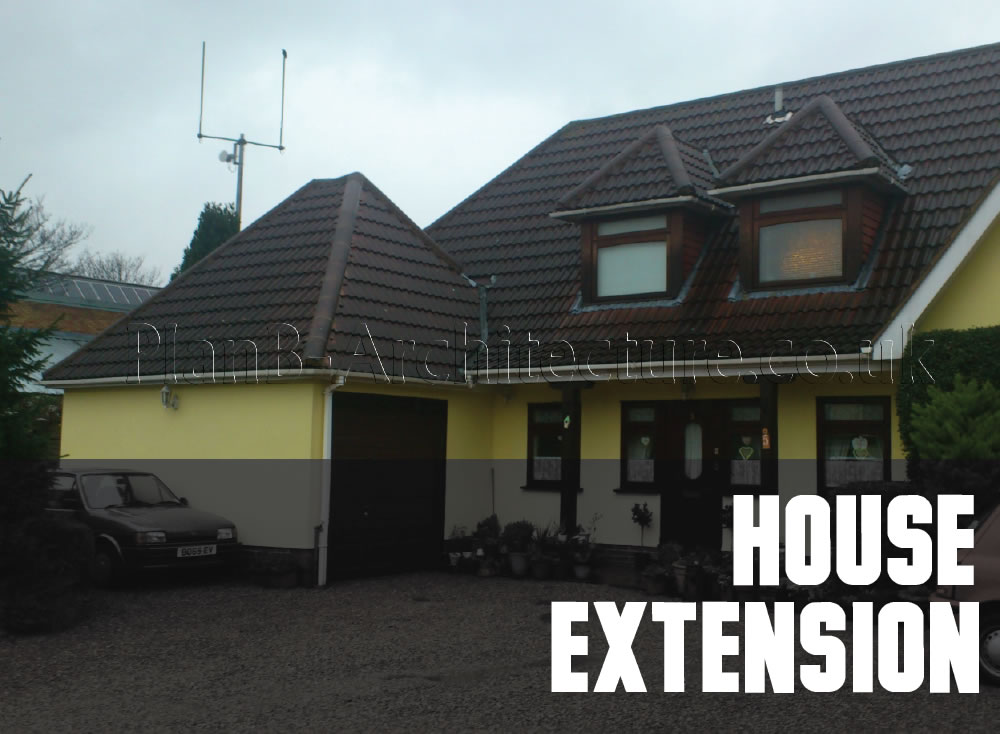 |
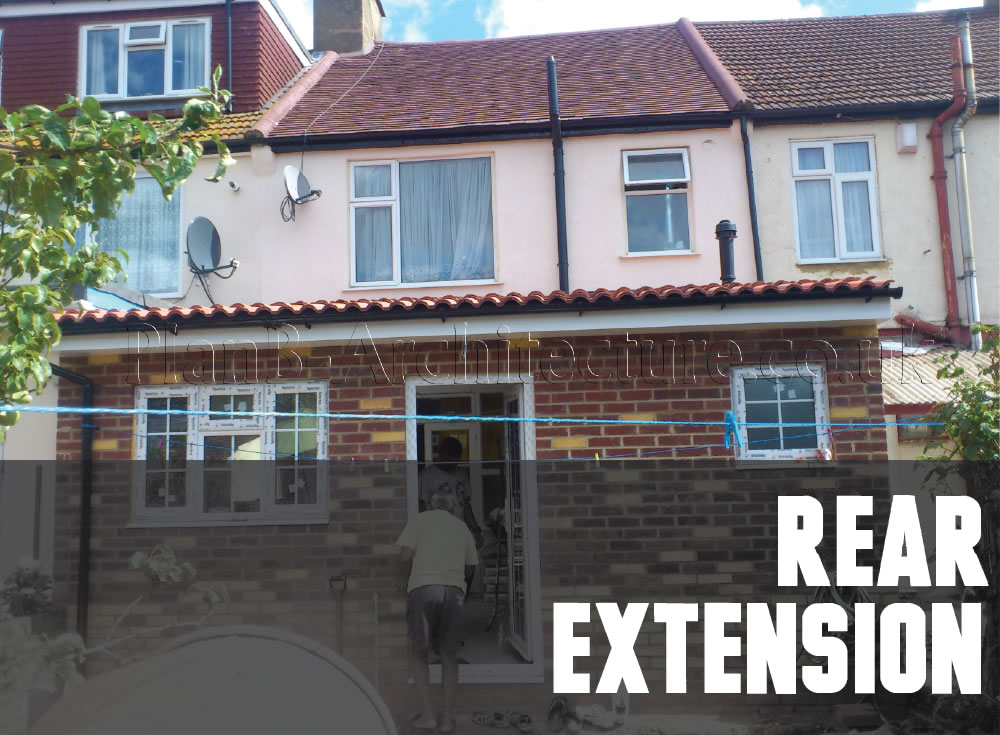 |
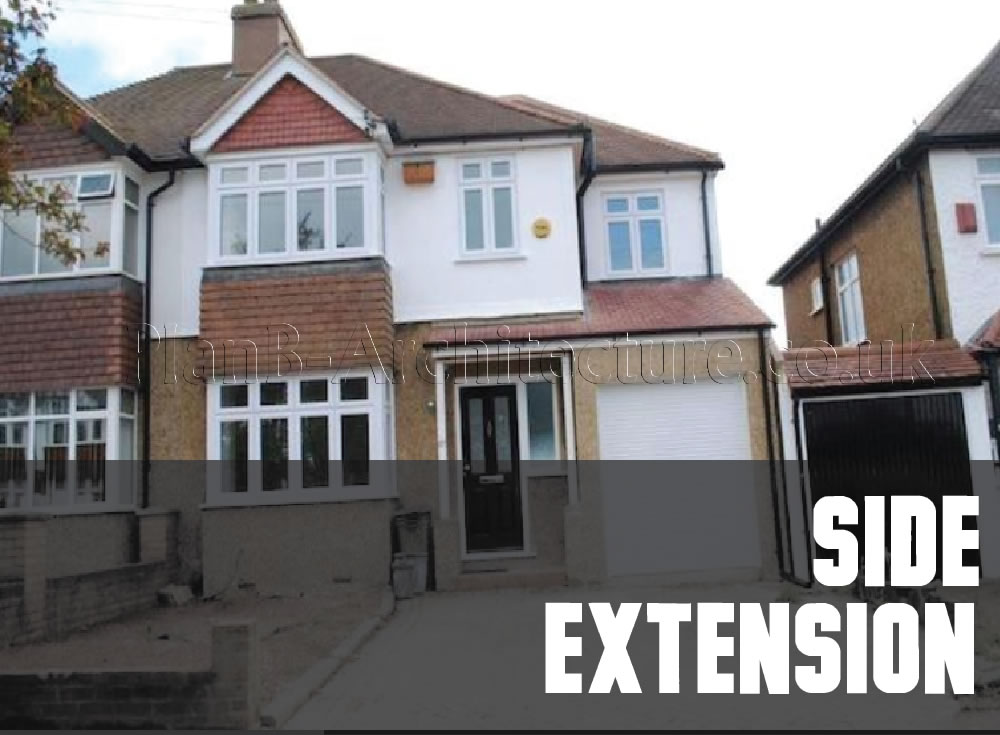 |
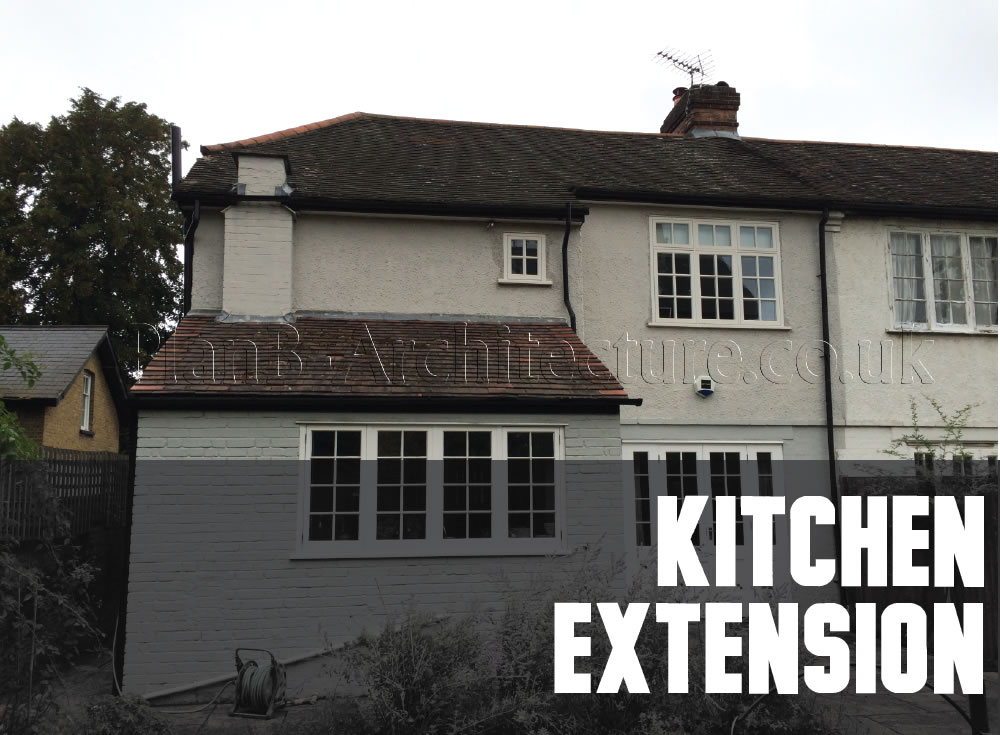 |
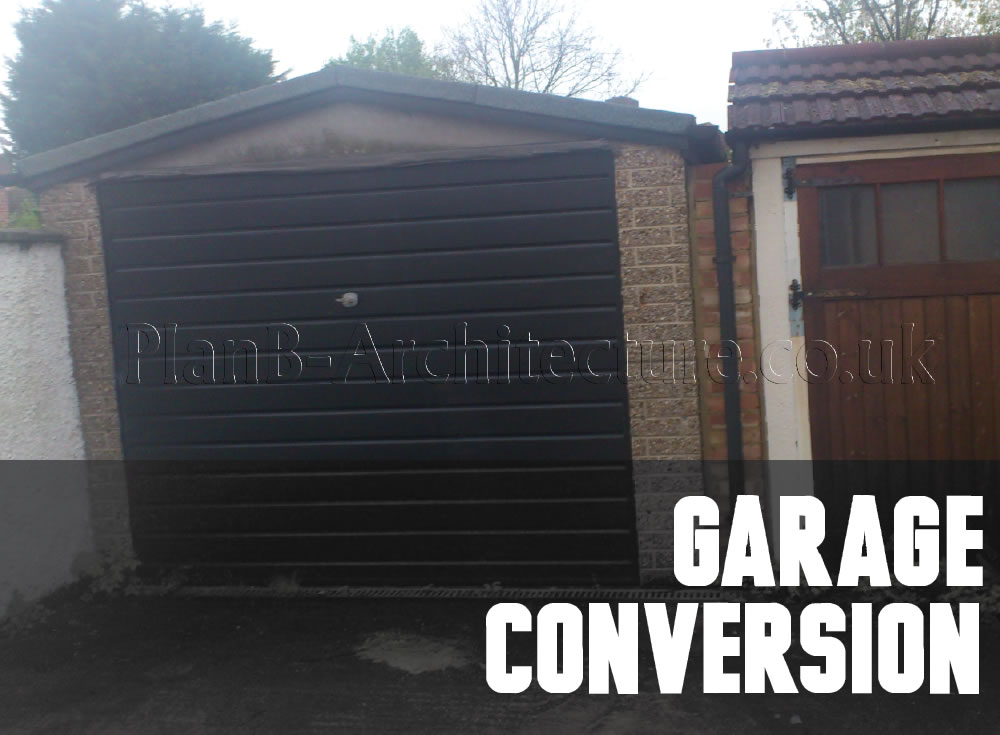 |
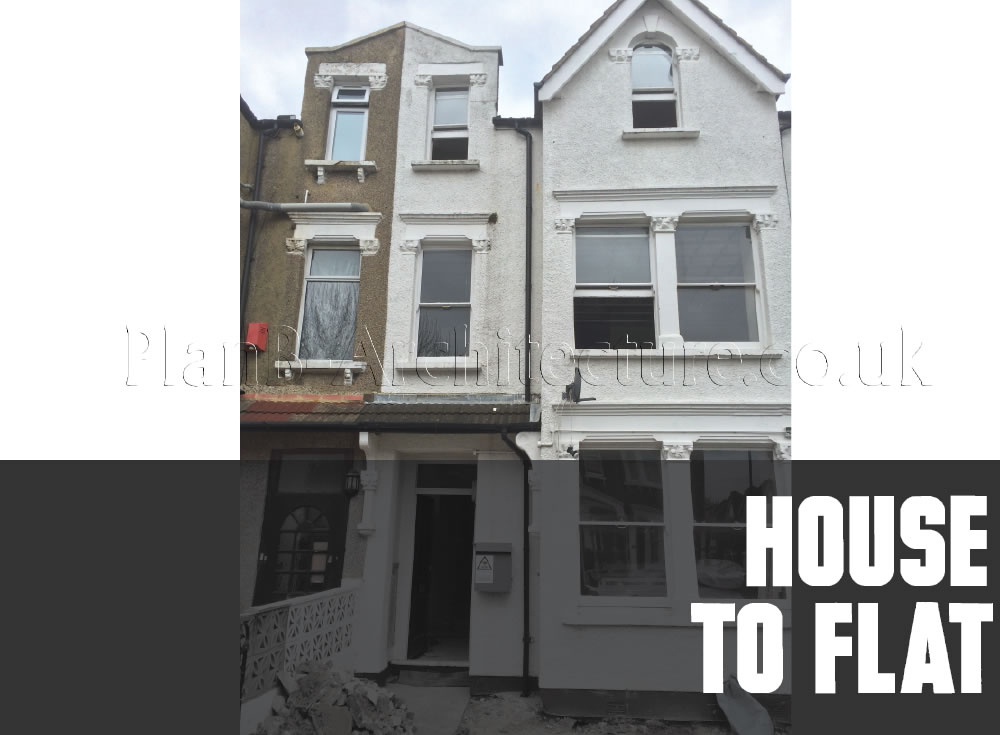 |
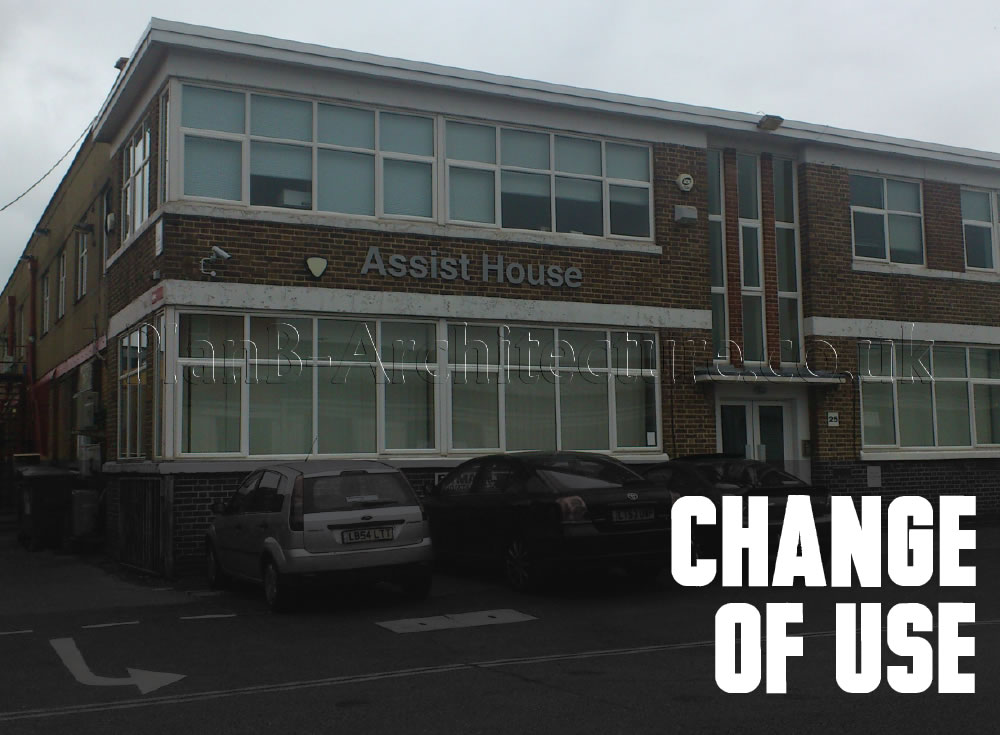 |
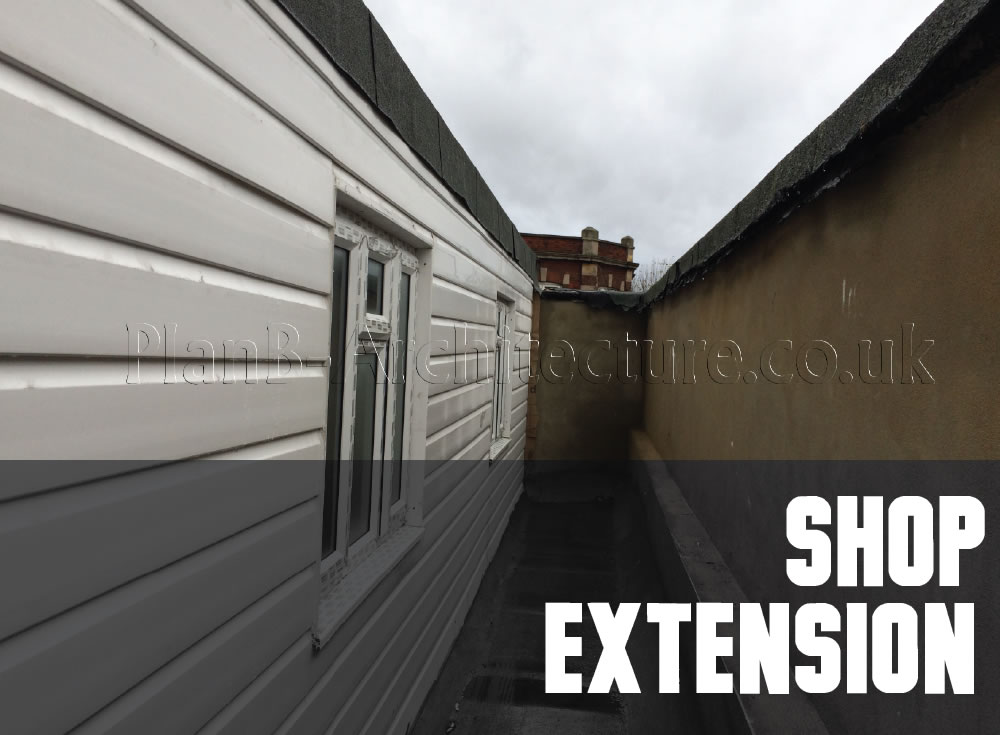 |
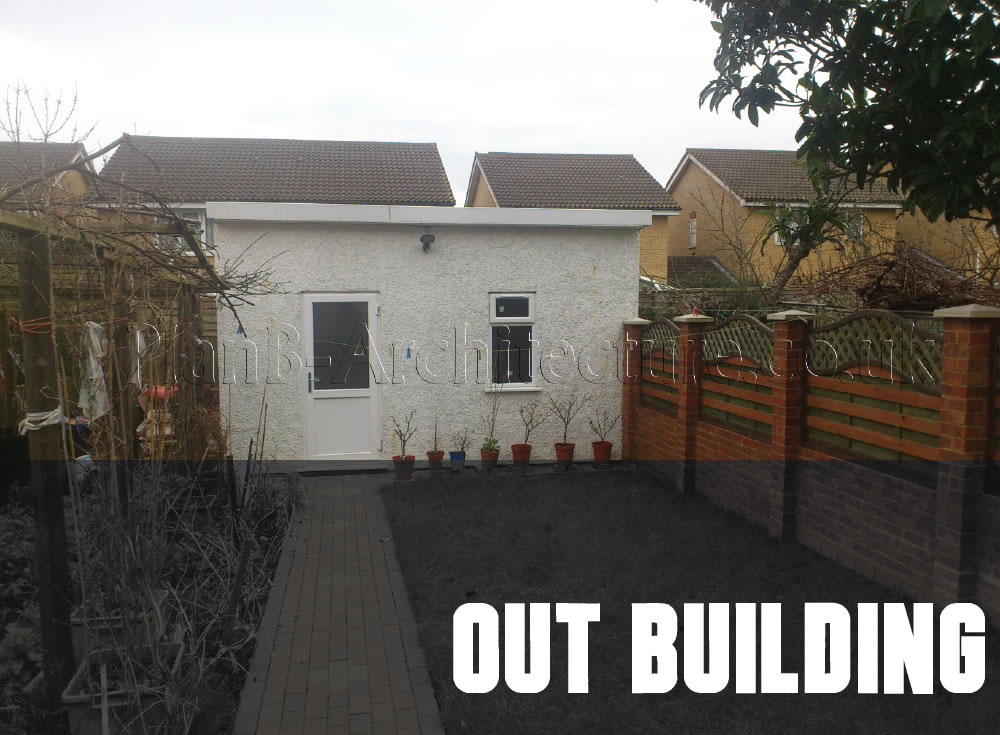 |
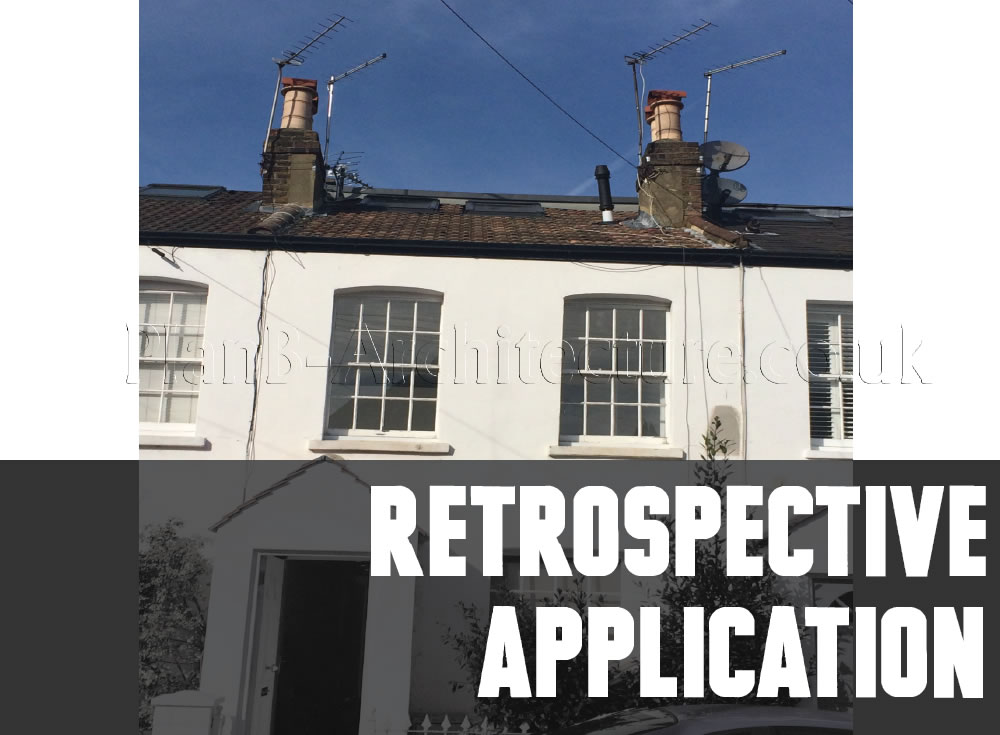 |
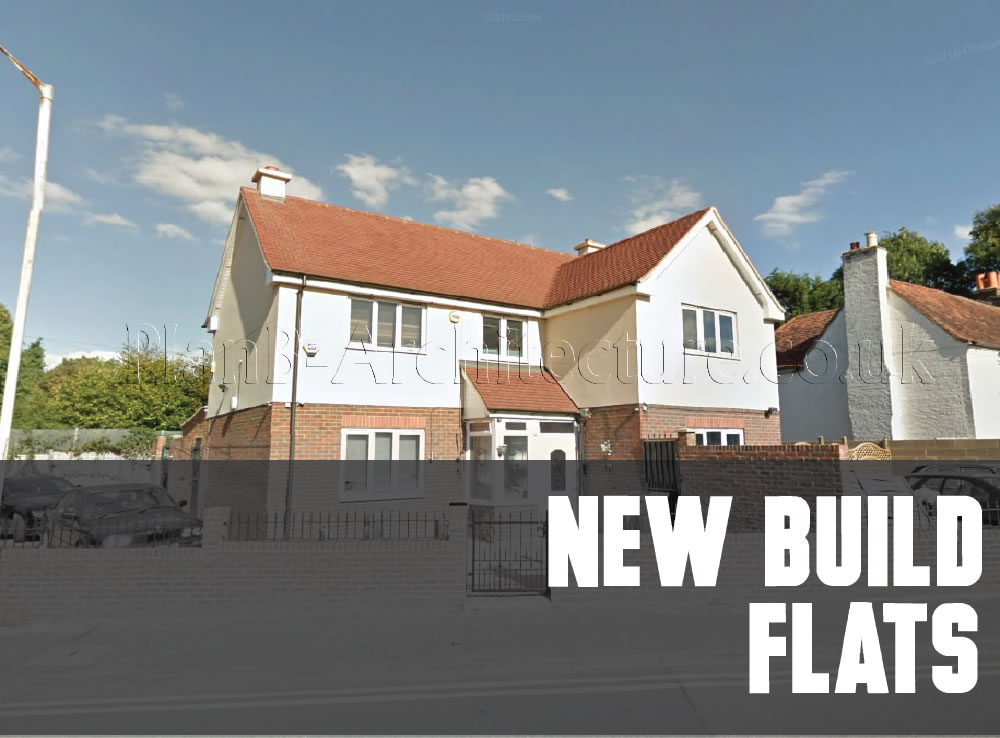 |
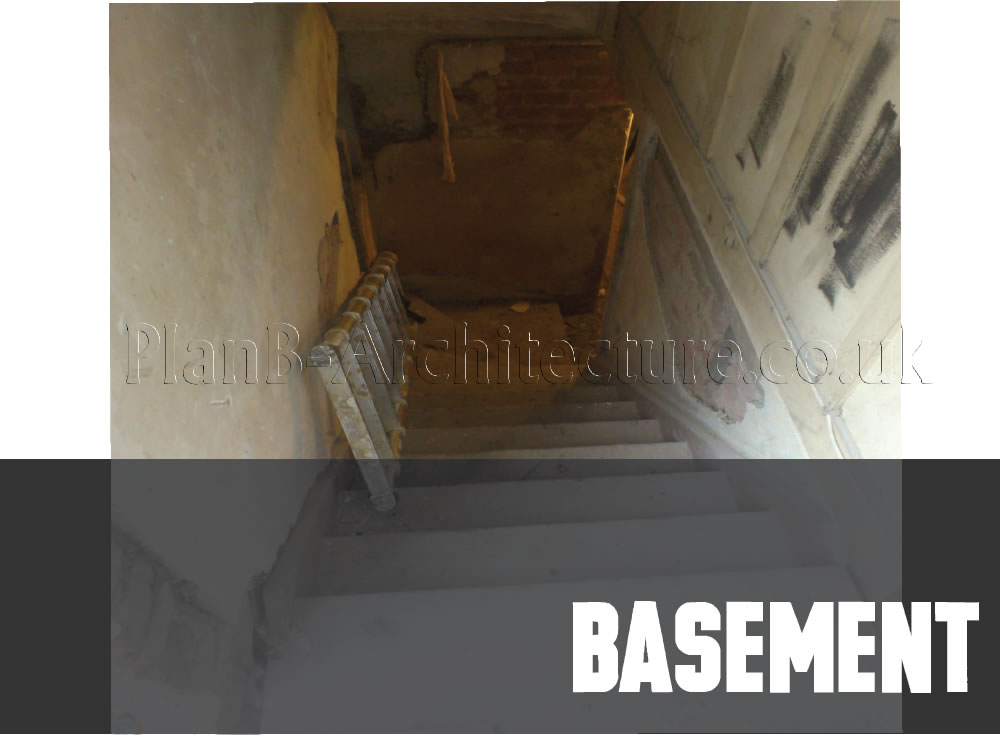 |
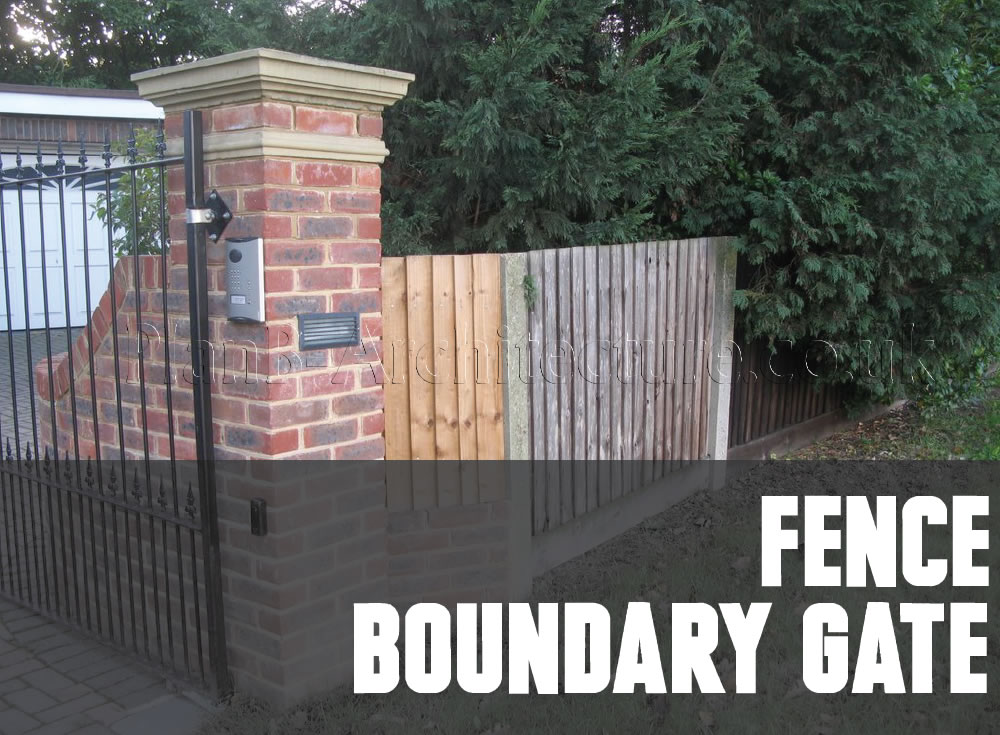 |
 |
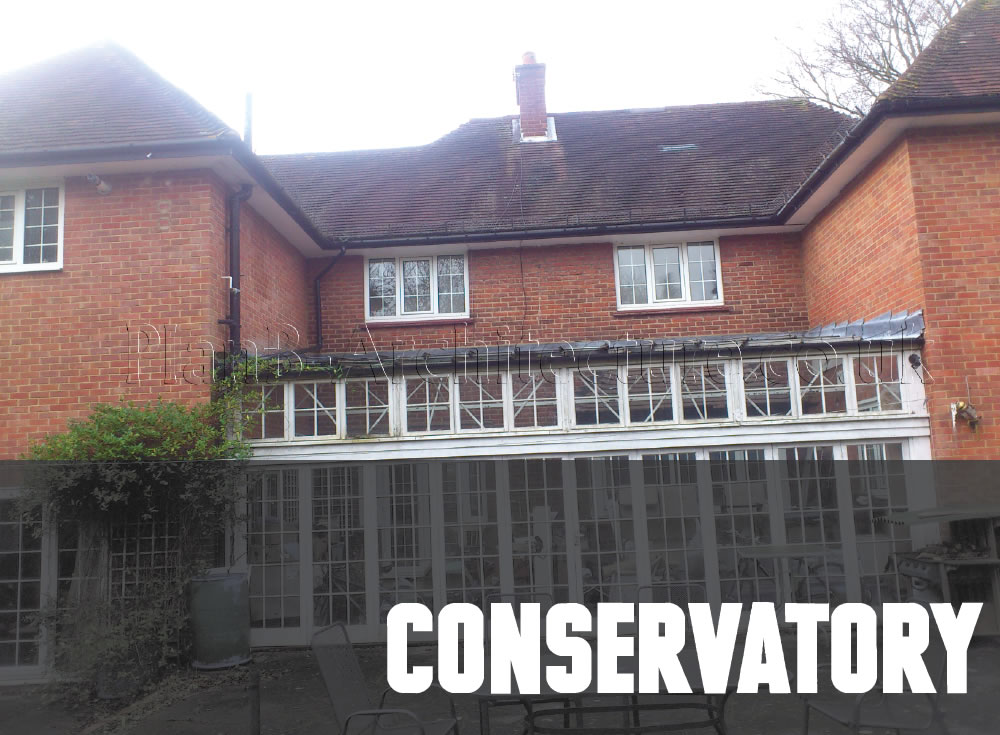 |
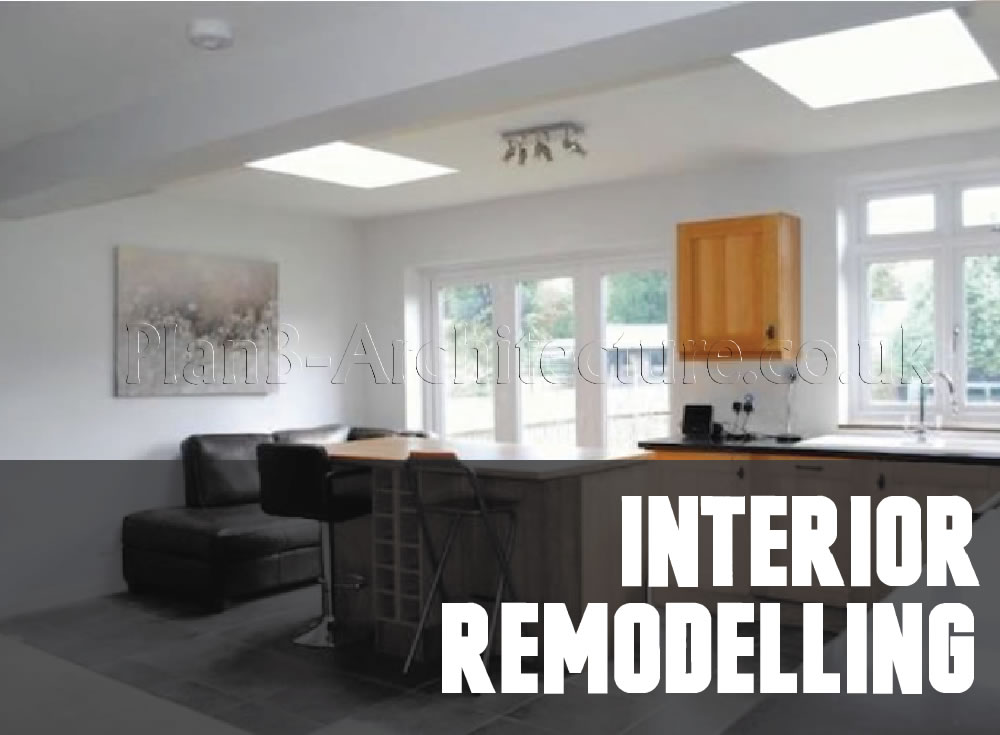 |
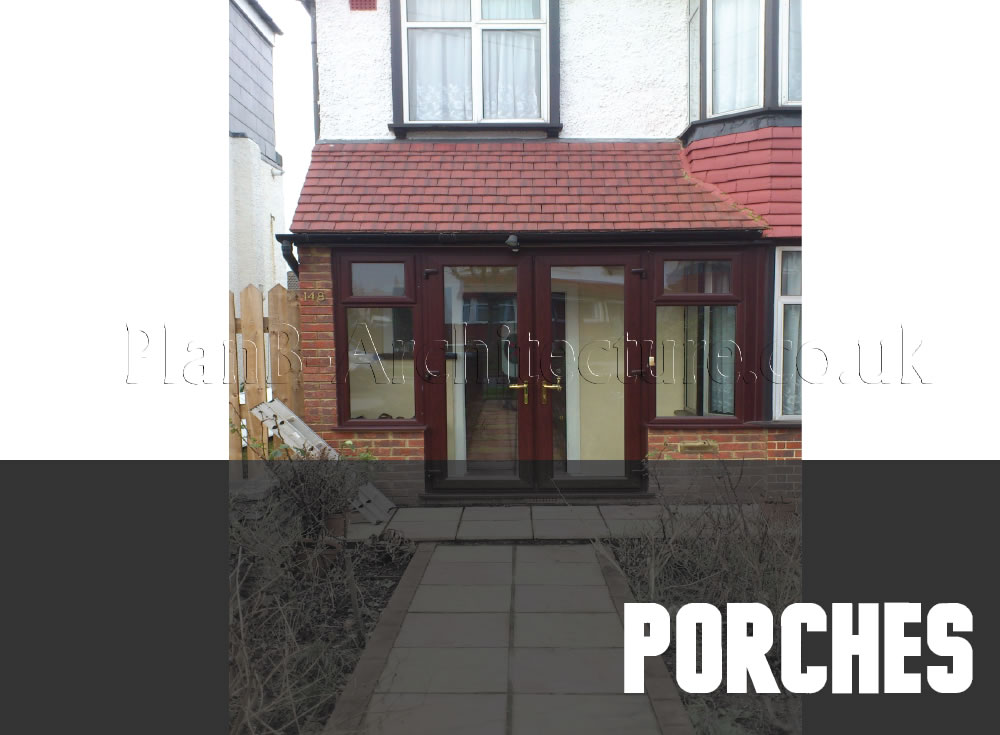 |
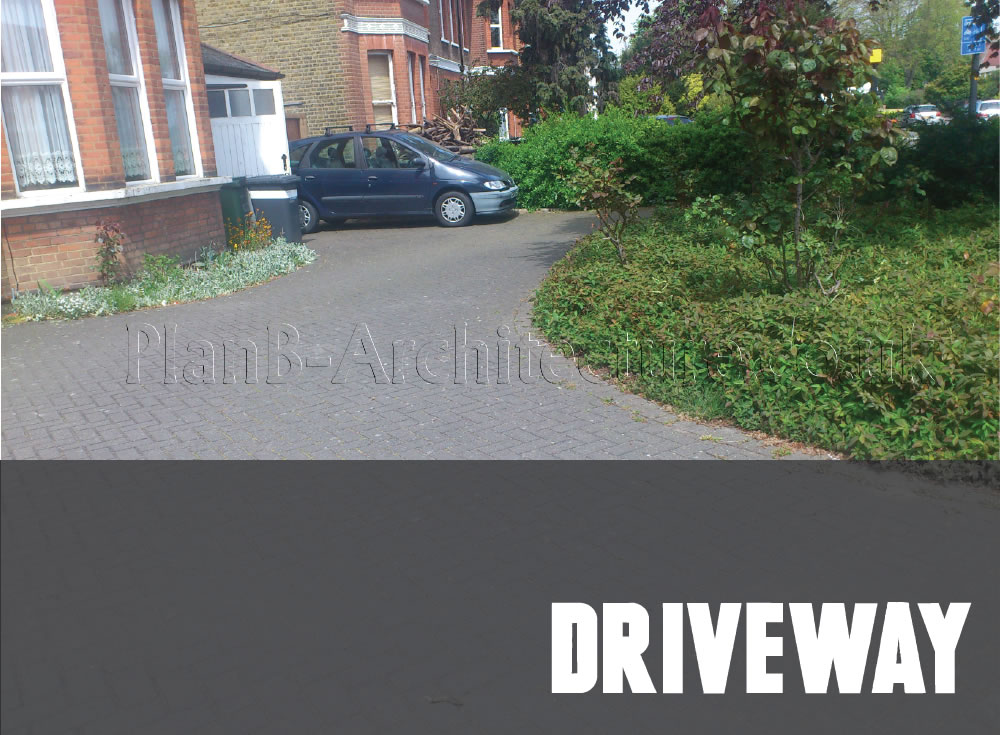 |

Planning Drawings for New Build Houses Detail
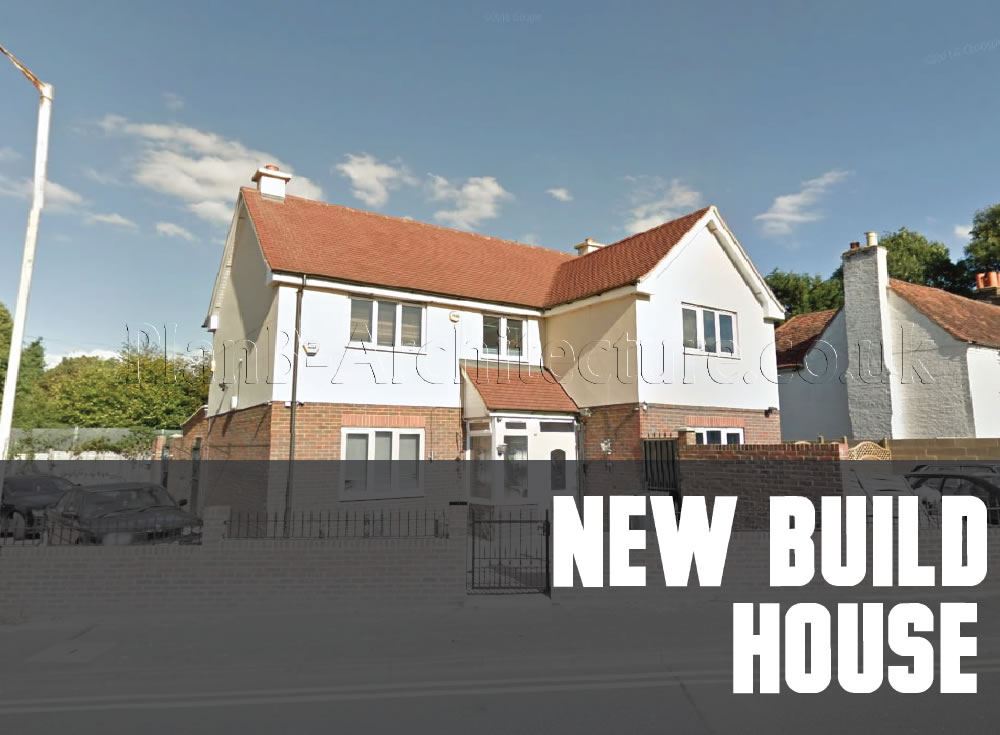
Every Planning Application for a new build house on a piece of land, regardless of its scale, must be submitted with architectural drawings which outline the proposed development.If you are looking to construct a new build house, you will require planning drawings to accompany your planning application .
Call us on 02084072472 if you are thinking of constructing new build house and we can guide you.
To accompany your planning application your proposal will require scaled drawings of the proposed house to submit to your local authority. At Plan B Architecture we can design the house and prepare clear and precise planning drawings using the latest CAD software.Going ahead with any type of building works without obtaining relevant permissions may result in a fine or imprisonment, or both.
Call Plan B Architecture Today On 0208 4072472 For Planning Application Drawings For New Build House.
Full Planning Application Service
We undertake a property site assessment by looking into the history and context of the site and its surroundings. We research the local planning authority to establish what property uses have been proposed, accepted and refused in the past. We also examine the listed buildings register to ascertain whether buildings listed for their heritage value are affected by the planning proposal. Following the site and locality assessment, a site survey is carried out to gather all the dimensions and required information of the existing site. Usually within a week, all the existing architectural drawings are prepared. One of our consultants will discuss your ideas for the proposed scheme.
Once this is done, the proposed CAD drawings are prepared, and are forwarded to the client for approval. All the planning documents are prepared taking into account the adopted Local Development Plan, National Policies and the London Plan. Once everything is finalised and approved by the client, the application will be submitted to the local council for planning approval.
Full Planning Application Service
We undertake a property site assessment by looking into the history and context of the site and its surroundings. We research the local planning authority to establish what property uses have been proposed, accepted and refused in the past. We also examine the listed buildings register to ascertain whether buildings listed for their heritage value are affected by the planning proposal. Following the site and locality assessment, a site survey is carried out to gather all the dimensions and required information of the existing site. Usually within a week, all the existing architectural drawings are prepared. One of our consultants will discuss your ideas for the proposed scheme.
Once this is done, the proposed CAD drawings are prepared, and are forwarded to the client for approval. All the planning documents are prepared taking into account the adopted Local Development Plan, National Policies and the London Plan. Once everything is finalised and approved by the client, the application will be submitted to the local council for planning approval.

