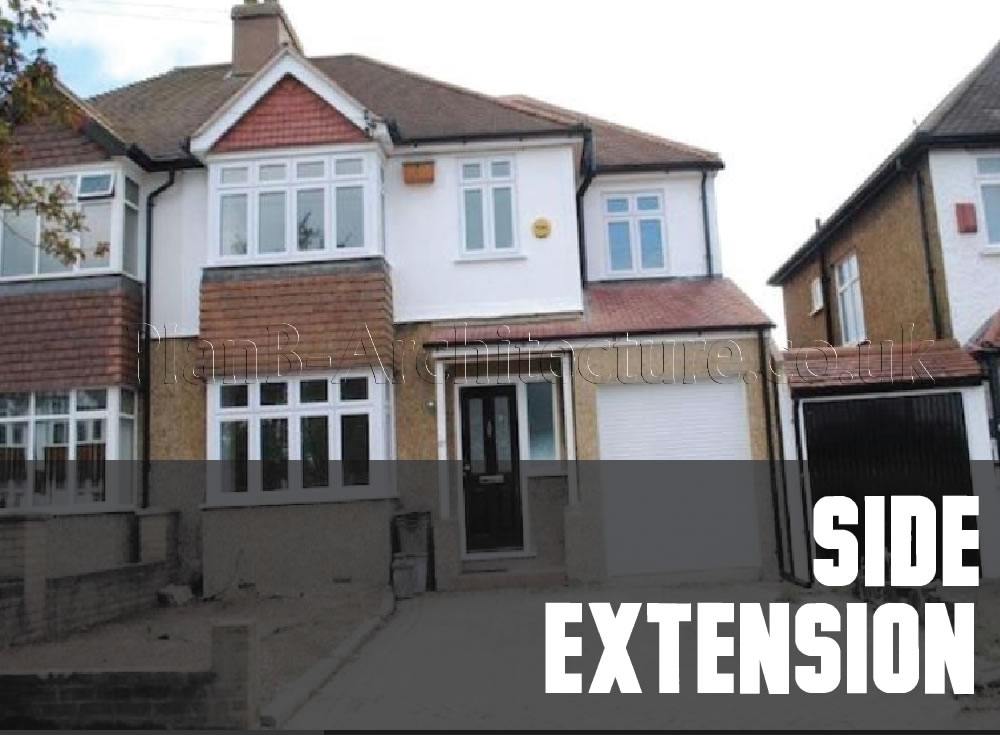
One of the most popular ways of expanding a home is to add a side extension to the property. It can be a single storey side extension or can be a double storey depending on various factors. A side extension can have a flat roof or pitched roof depending upon the design of the original house .Depending on the size of the extension, the homeowner may apply for Planning permission.Doing a side extension to your house can be a cost effective way to increase the area of your current home as well as its value.
Please call Plan B Architecture today on 0208 4072472 to find out how we can help you with your planning needs for the Side Extension.
We at Plan B Architecture have done numerous side extension drawings using the latest CAD software and have acquired successful planning permissions for our clients.As a property owner it is your responsibility to get the relevant permission if you plan to do a side extension to your property. Depending upon the area, size and volume of your extension you may require planning permission. If you live in a flat or maisonette you will most likely require planning permission.
Likewise if you live in a conservation area then again it is most likely you will require full planning permission for a rear extension. It is absolutely necessary to obtain the required conservation area consent prior to beginning any works. Going ahead without this may result in a fine or imprisonment, or both.
It is important to note that your planning application for a side extension requires you to submit scaled architectural drawings of your proposals to your local authority.
Call Plan B Architecture Today On 0208 4072472 For Planning Application Drawings For A Side Extension.
{gallery}Planning-Drawing-Side-Extensions{/gallery}

