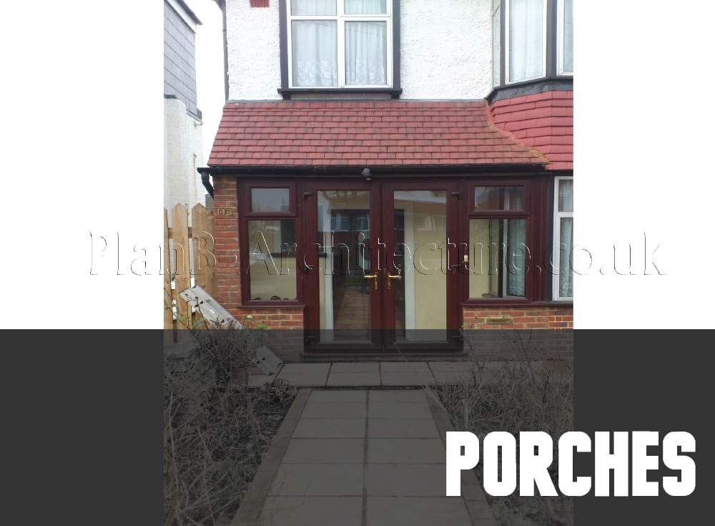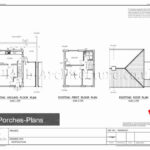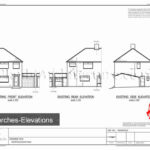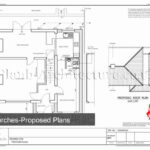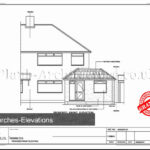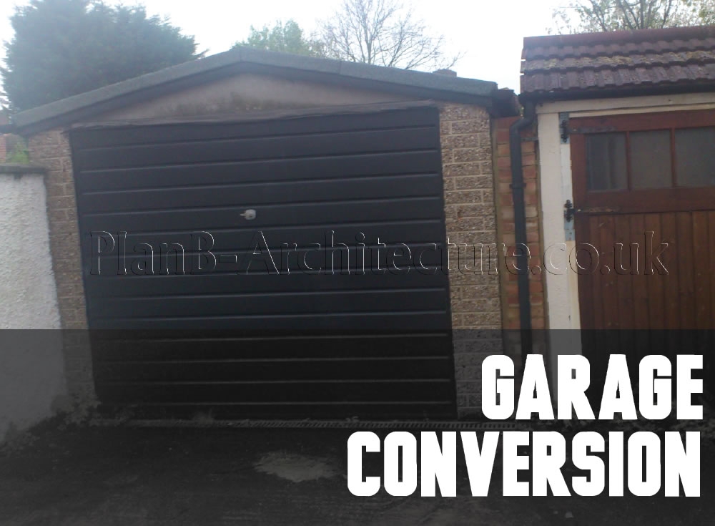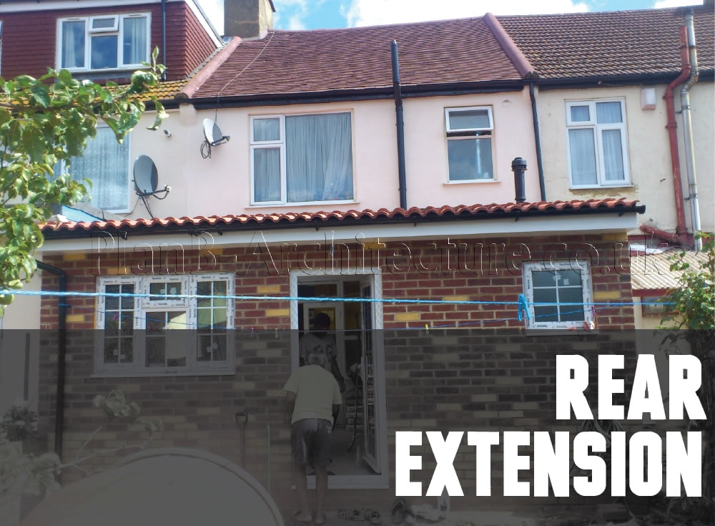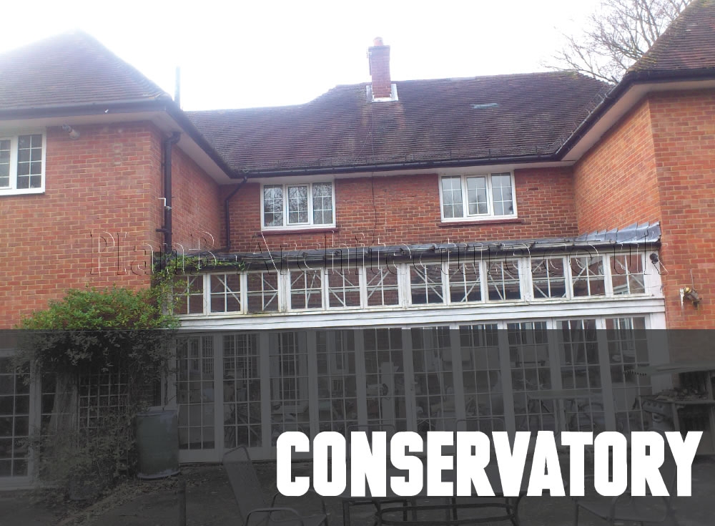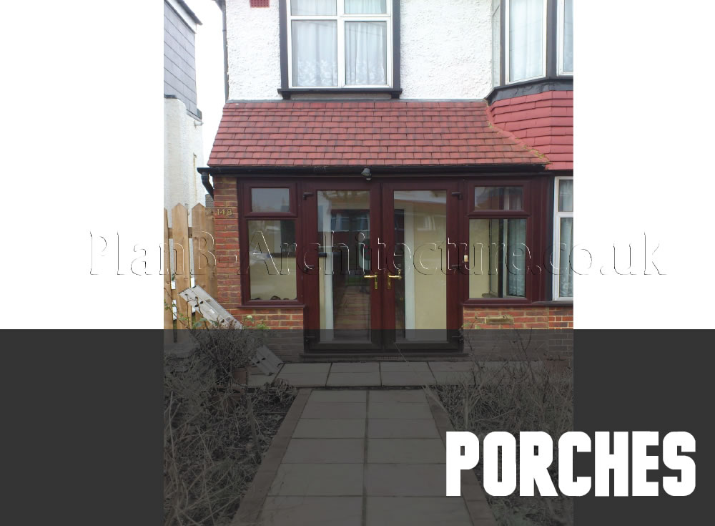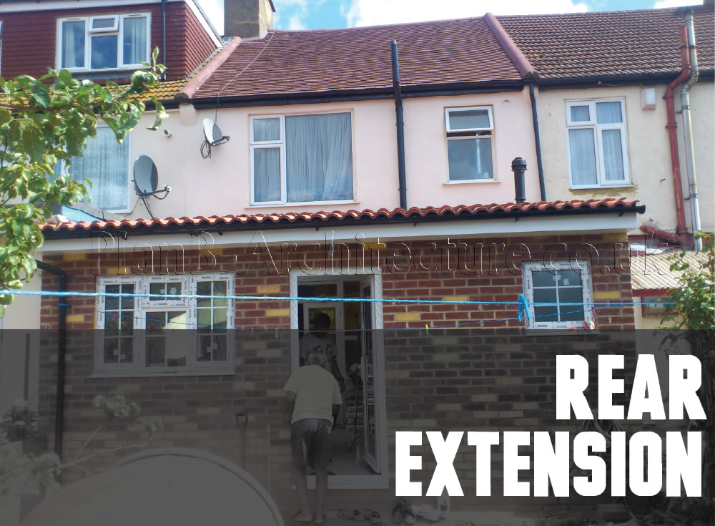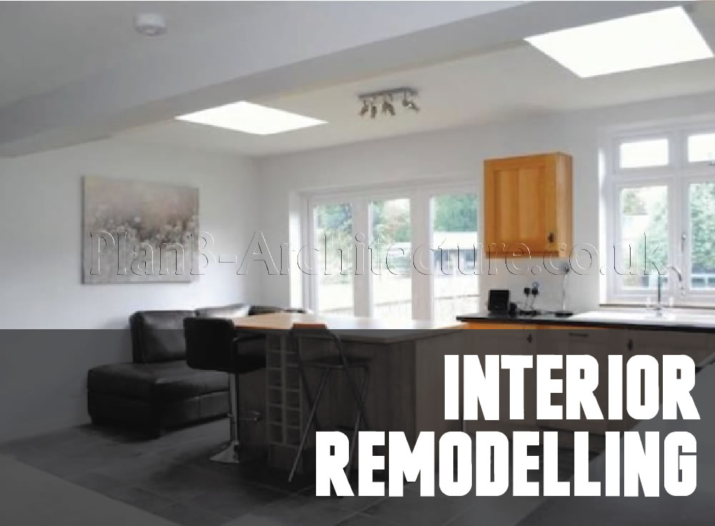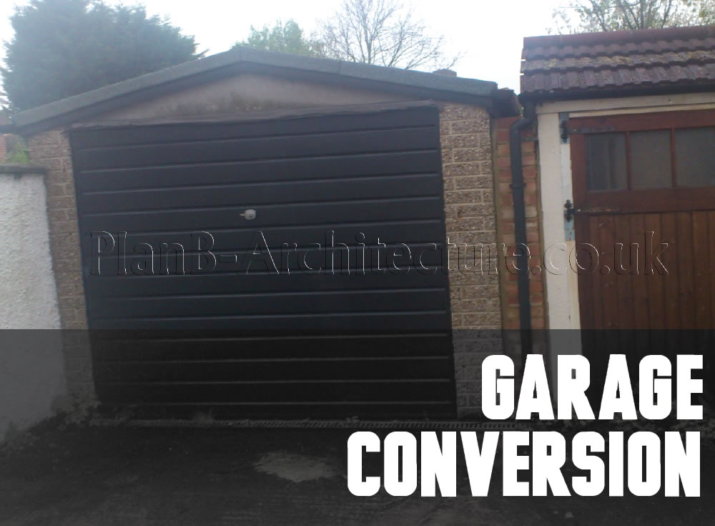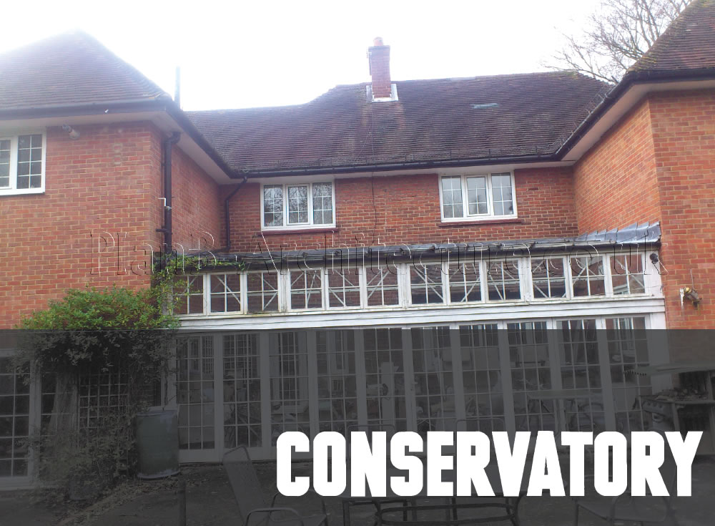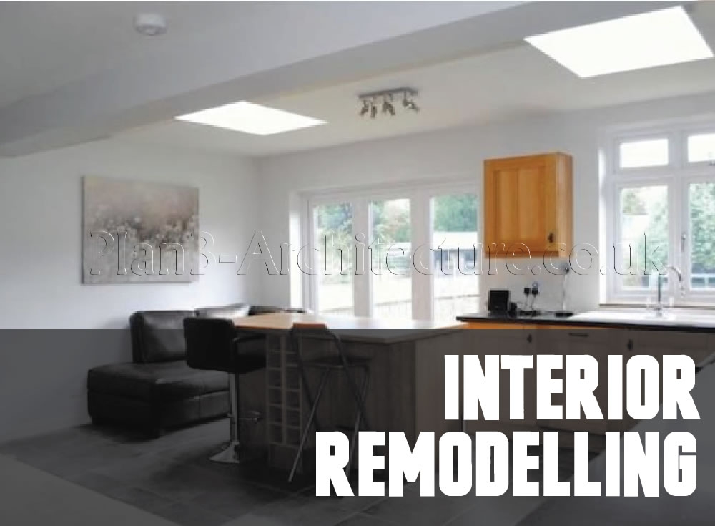
Planning Drawings for Interior Remodelling

It is very common for homeowners to remodel the interiors of their house by breaking a wall here, creating more space there, putting up another partition wall to create an extra room etc. Sometimes this redesigning may be straightforward and you may not require drawings or designing. For eg. Just creating a new door between hall and living room. But most of the times if you plan to redesign your house internally then it’s best to get an experienced person to do that for you.
Please call Plan B Architecture today on 0208 4072472 to find out how we can help you with your planning needs for the Interior Remodelling.
We at Plan B Architecture have designers and architects who can are trained to create the best possible solution for any space. We are aware that space is a premium especially in big cities so we aim to give you ideas wherein you can maximise the functionality of your space.
No job is too small for us. Contact us if you are thinking of internal redesigning of your house or changing the layout of your house and we can guide you. At Plan B Architecture we can prepare clear and precise planning drawings using the latest CAD software which can help the builders to understand the proposal easily.
Call Plan B Architecture Today On 0208 4072472 For Internal Remodelling Or Redesigning Your House.
{gallery}Planning-Drawing-Interior-Modelling{/gallery}

