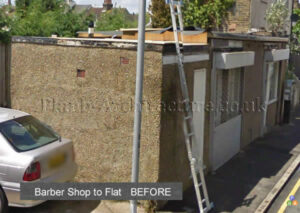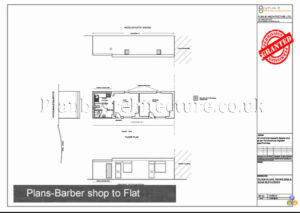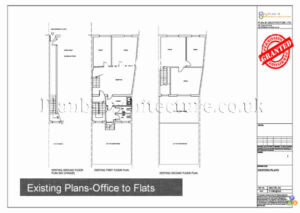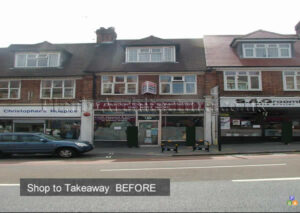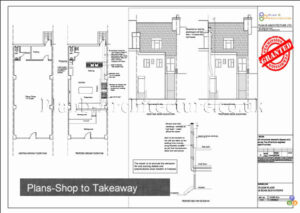 PLANNING DRAWINGS FOR CHANGE OF USE DETAIL
PLANNING DRAWINGS FOR CHANGE OF USE DETAIL
The Town and Country Planning Order puts uses of land and buildings into various categories known as ‘Use Classes’ including houses.If you intend to use a building or a house for any new purpose you may require a ‘change of use’ permission from the local authority.
Please call us on 02084072472 so we can help and guide you on a change of use permission.
Some common change of use applications and drawings which we regularly prepare are
• conversion of a house into flats
• conversion of a shop into a takeaway
• offices into flats
• offices into children’s nursery.
As a property owner or leaseholder it is your responsibility to check with your local planning authority to determine, in the first instance, depending on the individual circumstances of each case, which use class a particular use falls into and whether you require a change of use permission or not.
Depending upon the use class and your proposed use you will require planning permission. It is absolutely necessary to obtain the required change of use planning permission
prior to beginning any works. Going ahead without this may result in a fine or imprisonment, or both.We at Plan B Architecture have done numerous change of use drawings using the latest CAD software and have acquired successful planning permissions for our clients.
Please call Plan B Architecture Today On 0208 4072472 For Planning Application Drawings For A Change Of Use Planning Application.


