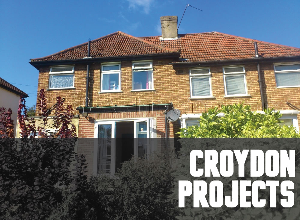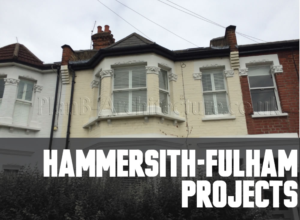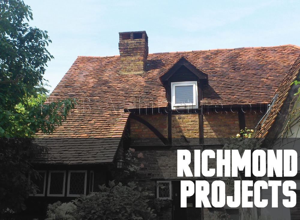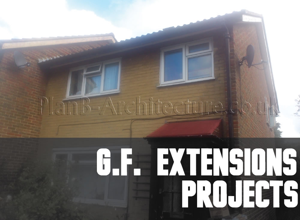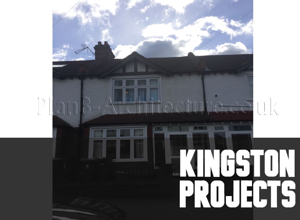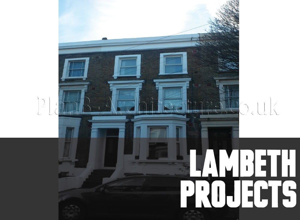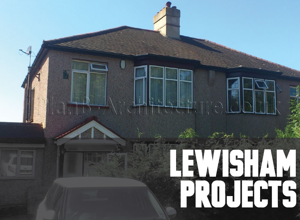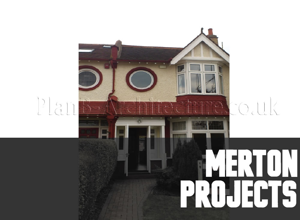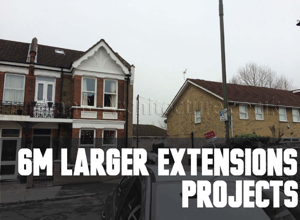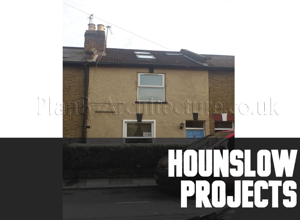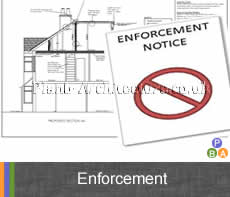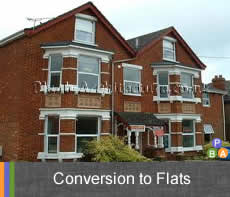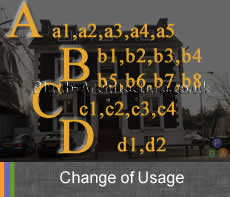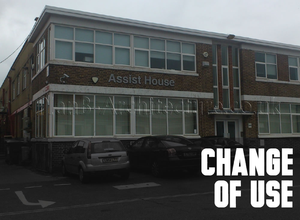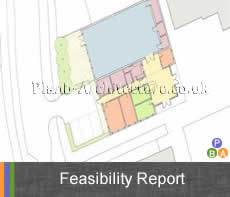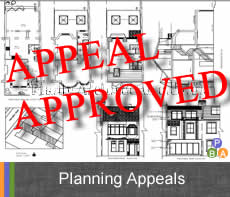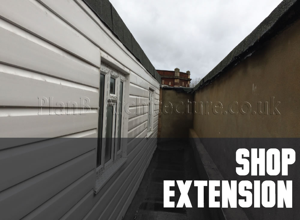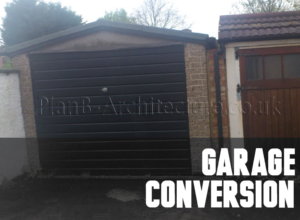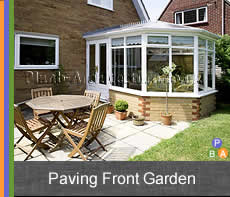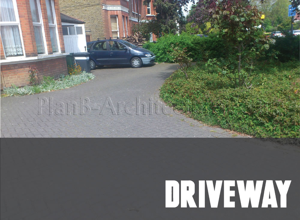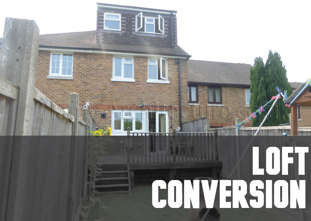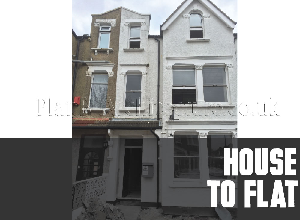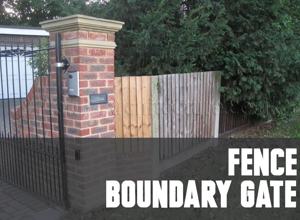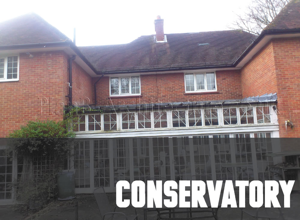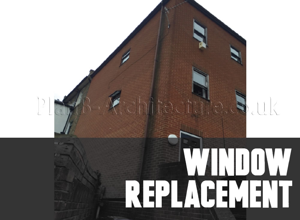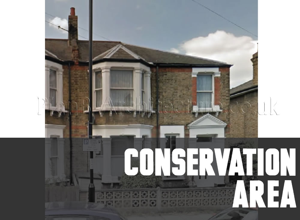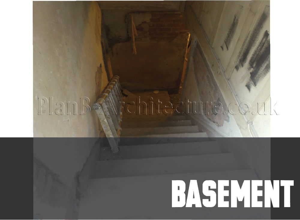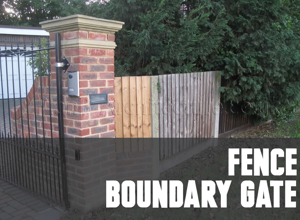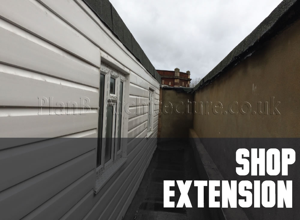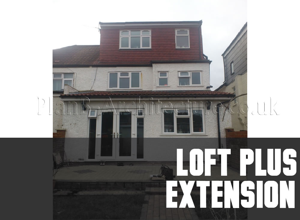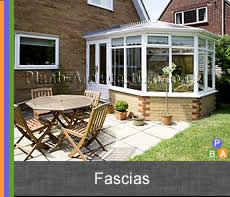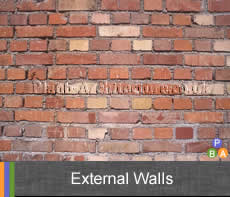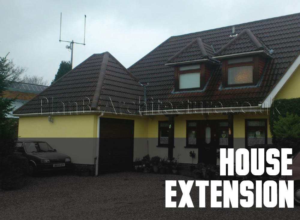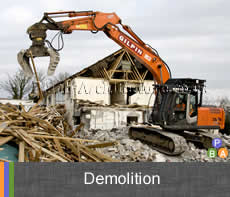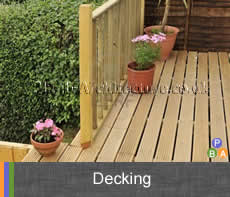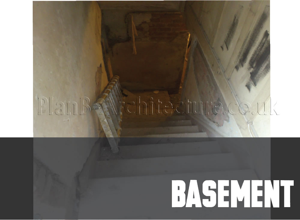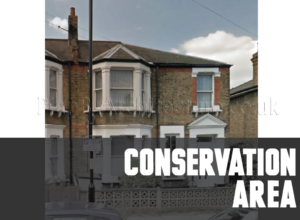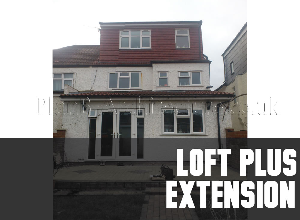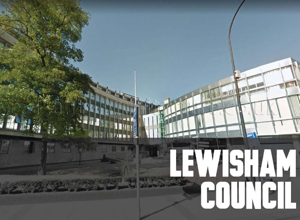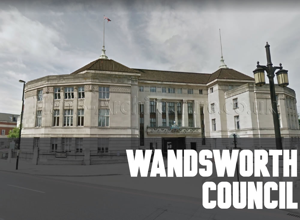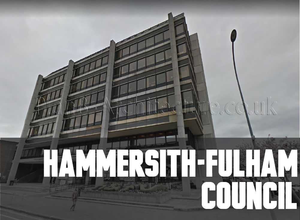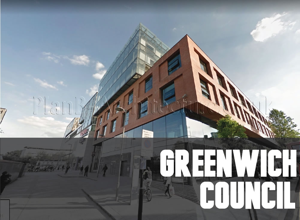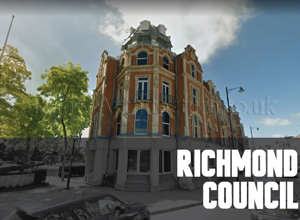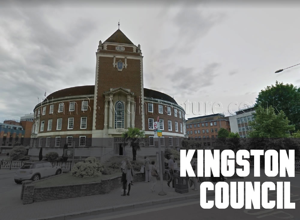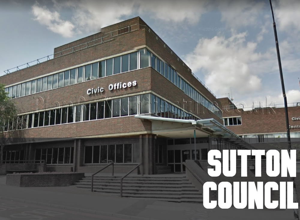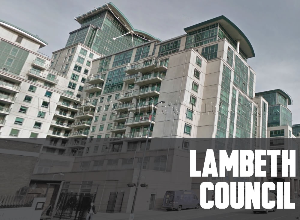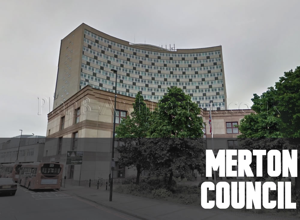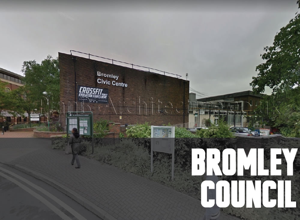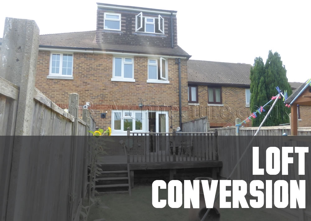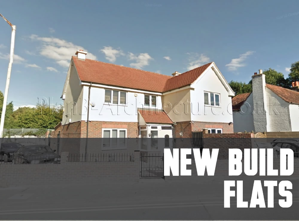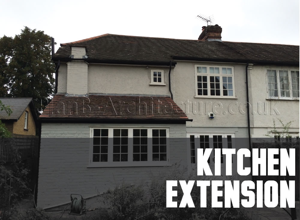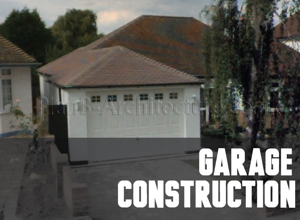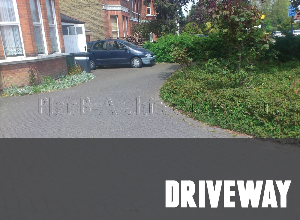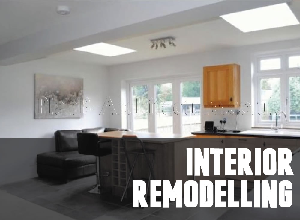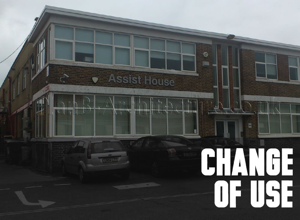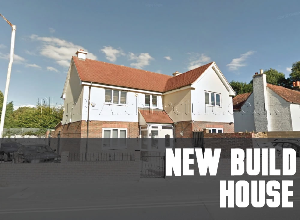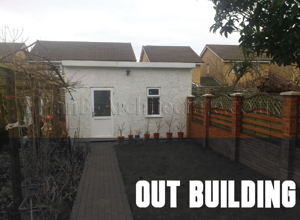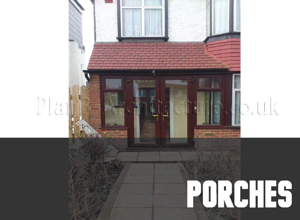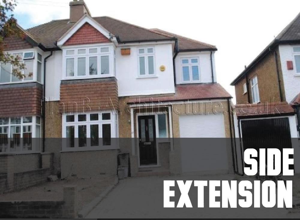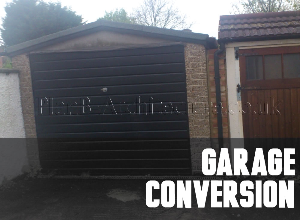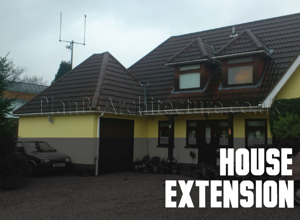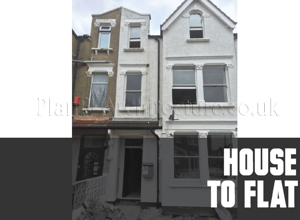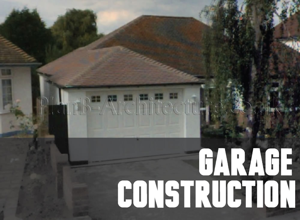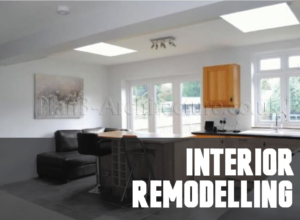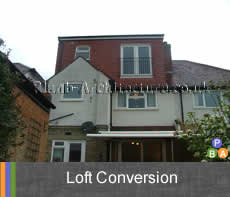Plan B Architecture specialises in residential design and planning application process. We provide a full planning package which includes designing the space, preparing the CAD drawings, preparing and submitting the
“We used Plan B Architecture to get us through planning and building regulations for our planned single storey extension. We knew what we wanted but could not give the planning
“Contacted Plan B Architecture for a side extension .must say the drawings were of high quality and good value for money as I was quoted twice the amount by other
“I gained planning permission and building regulations with ease through the high quality plans produced by Plan B Architecture. Unlike other companies Plan B Architecture communicated very well explaining everything
“We employed Yasmeen Shaikh back in 2008 to provide architectural advice, drawings and to help with submitting a planning application for the building of a side extension to our property.She
“My husband and I employed the services of Plan B Architecture to draw up plans for a study room extension to our existing property. Having never gone through this process
“Yasmeen and Imtiaz were excellent from start to finish and as well as providing planning and building regulation drawings, they helped successfully guide me through the planning process as a
“I am happy with the services provided by plan B architecture and I would recommend them. Yasmeen always responded promptly and clearly to any questions I had and was generally
“Contacted Plan B Architecture after our original architect declined to produce Building Regulations drawings for a proposed single storey side extension. From the very first contact, till the notice of the granting
“Plan B Architecture was extremely professional and very efficient. They advised my partner and I upon the preparation of the designs for our new roof and loft conversion. They explained the various
“After receiving a high quote from another architect, my builder suggested that I use Plan B Architecture instead. The plans for a bathroom/dormer extension were drawn up in less than
“The Plan-B Architecture team proved extremely responsive, courteous and efficient in dealing with our recent residential house building plans and I have no hesitation in recommending their services. Very good
“I appointed Plan B Architecture as design and planning application consults on a residential extension project in south London – the project involved complex issues with regards challenges in maximizing
“I thought that applying for planning permission would be daunting, but PlanB Architecture and Yasmeen made the whole process really easy. They were reliable, arriving at the exact time for
“I thought that applying for planning permission would be daunting, but PlanB Architecture and Yasmeen made the whole process really easy. They were reliable, arriving at the exact time for
“I thought that applying for planning permission would be daunting, but PlanB Architecture and Yasmeen made the whole process really easy. They were reliable, arriving at the exact time for
Camden Planning Permission Drawing and Application
Camden Planning Permission Drawing and Application
Spelthorne Planning Permission Drawing and Application
Spelthorne Planning Permission Drawing and Application
London Councils Planning Permission Drawing and Application
London Councils Planning Permission Drawing and Application
Richmond Planning Permission Drawing and Application
Richmond Planning Permission Drawing and Application
Surrey Planning Permission Drawing and Application
Surrey Planning Permission Drawing and Application
Elmbridge Planning Permission Drawing and Application
Elmbridge Planning Permission Drawing and Application
Hounslow Planning Permission Drawing and Application
Hounslow Planning Permission Drawing and Application
Woking Planning Permission Drawing and Application
Woking Planning Permission Drawing and Application
Guildford Planning Permission Drawing and Application
Guildford Planning Permission Drawing and Application
Runnymede Planning Permission Drawing and Application
Runnymede Planning Permission Drawing and Application
Kensington Planning Permission Drawing and Application
Kensington Planning Permission Drawing and Application
Redbridge Planning Permission Drawing and Application
Redbridge Planning Permission Drawing and Application
Islington Planning Permission Drawing and Application
Islington Planning Permission Drawing and Application
Bexley Planning Permission Drawing and Application
Bexley Planning Permission Drawing and Application
Brent Planning Permission Drawing and Application
Brent Planning Permission Drawing and Application
Ealing Planning Permission Drawing and Application
Ealing Planning Permission Drawing and Application
Enfield Planning Permission Drawing and Application
Enfield Planning Permission Drawing and Application
Hackney Planning Permission Drawing and Application
Hackney Planning Permission Drawing and Application
Haringey Planning Permission Drawing and Application
Haringey Planning Permission Drawing and Application
Harrow Planning Permission Drawing and Application
Harrow Planning Permission Drawing and Application
Havering Planning Permission Drawing and Application
Havering Planning Permission Drawing and Application
Hillingdon Planning Permission Drawing and Application
Hillingdon Planning Permission Drawing and Application
Newham Planning Permission Drawing and Application
Newham Planning Permission Drawing and Application
Epsom Ewell Planning Permission Drawing and Application
Epsom Ewell Planning Permission Drawing and Application
Mole Valley Planning Permission Drawing and Application
Mole Valley Planning Permission Drawing and Application
Reigate & Banstead Planning Permission Drawing and Application
Reigate & Banstead Planning Permission Drawing and Application
Southwark Planning Permission Drawing and Application
Southwark Planning Permission Drawing and Application
Westminster Planning Permission Drawing and Application
Westminster Planning Permission Drawing and Application
Waltham Planning Permission Drawing and Application
Waltham Planning Permission Drawing and Application
Walton Parish Planning Permission Drawing and Application
Walton Parish Planning Permission Drawing and Application
Barnet Planning Permission Drawing and Application
Barnet Planning Permission Drawing and Application
Dorking Planning Permission Drawing and Application
Dorking Planning Permission Drawing and Application
Barking Planning Permission Drawing and Application
Barking Planning Permission Drawing and Application
Tower Hamlets Planning Permission Drawing and Application
Tower Hamlets Planning Permission Drawing and Application
Tower Hamlets Planning Permission Drawing and Application
We know Planning Legislation can be very overwhelming at times. With this in mind we have compiled clear and in-depth articles on many common Household Projects to help you navigate
What is planning? Planning or planning control is the process of managing the development of land and buildings for any specific area. The purposes of this process is to safeguard
Is planning approval approval same as building regulation? No, Building Regulations approval is a separate matter from obtaining Planning Permission for your work. Any planning permission approval does not mean
Nemo enim ipsam voluptatem quia voluptas sit aspernatur aut odit aut fugit, sed quia consequuntur magni
Lorem ipsum dolor sit amet, consectetur adipiscing elit, sed do eiusmod tempor incididunt ut labore et dolore magna aliqua
Duis aute irure dolor in reprehenderit in voluptate velit esse cillum dolore eu fugiat nulla pariatur excepteur ullamco
Welcome to Veda Sites. This is your first post. Edit or delete it, then start blogging!
Lorem ipsum dolor sit amet, consectetur adipiscing elit. Proin tincidunt nunc lorem, nec faucibus mi facilisis eget. Mauris laoreet, nisl id faucibus pellentesque, mi mi tempor enim, sit amet interdum
Mauris sodales enim nec orci condimentum, et suscipit ex auctor. Aenean accumsan ligula diam, a tincidunt lectus porttitor nec. Fusce ultricies hendrerit mauris, ac scelerisque mauris. Pellentesque nec tellus mauris.
Pellentesque nec tellus mauris. Fusce nec velit tincidunt tortor placerat semper. Nullam ultrices nunc ac dolor ultrices, sed suscipit orci suscipit. Donec at nulla rutrum, laoreet lectus et, mattis orci.
Duis vel orci erat. Aenean quis sem fringilla, scelerisque lectus et, vestibulum arcu. Lorem ipsum dolor sit amet, consectetur adipiscing elit. Mauris faucibus vestibulum dictum. Phasellus accumsan nibh ac justo
Maecenas interdum turpis vitae consectetur porttitor. Donec vel sem in nulla fringilla pretium non tincidunt mauris. Integer vulputate mollis tincidunt. Suspendisse lacinia libero quis imperdiet egestas. Aliquam nec dolor enim.
Vestibulum a lacus at lectus tincidunt molestie et non metus. Sed ultrices ligula a urna ornare lobortis. In bibendum fringilla metus eget suscipit. Vivamus bibendum pretium nulla at ornare. Quisque
Vivamus urna erat, gravida nec mauris quis, porttitor dignissim ipsum. Maecenas a auctor magna. Nunc ut nisi in sem vestibulum luctus et sit amet nulla. Nulla quam elit, vestibulum sed
Aliquam imperdiet turpis nec lacus euismod egestas. Nullam ultricies tellus a erat rutrum porttitor. Ut semper dignissim turpis, at scelerisque turpis pharetra at. Vivamus porta blandit arcu in dictum. Duis
Vivamus aliquet est ex, dignissim rutrum lectus volutpat vitae. Quisque molestie convallis nulla. Mauris quis iaculis sem. Sed ut aliquam leo. Nulla ut quam lacus. Curabitur commodo quam sed lorem
Suspendisse fringilla, dolor non faucibus venenatis, neque erat pellentesque dui, et gravida dolor enim id ex. Nam eget ipsum neque. Duis pretium, nibh vel pulvinar eleifend, mi ex dignissim augue,
Etiam leo sapien, rutrum id vestibulum vitae, tempor eu eros. Fusce mollis tellus id tortor tempus cursus. Class aptent taciti sociosqu ad litora torquent per conubia nostra, per inceptos himenaeos.
The failure to obtain planning permission or comply with the details of a permission is commonly known as a ‘planning breach’. However, in certain cases the council can issue an
The failure to obtain planning permission or comply with the details of a permission is commonly known as a ‘planning breach’. However, in certain cases the council can issue an
For all the above cases, the success of the applications depends on variety of factors. Broadly speaking we consider the following 3 conditions: Can we establish if the given property
For all the above cases, the success of the applications depends on variety of factors. Broadly speaking we consider the following 3 conditions: Can we establish if the given property
At Plan B Architecture we have gained expertise in securing planning permission for change of use applications. Every change of use application is different but the critical point is the
At Plan B Architecture we have gained expertise in securing planning permission for change of use applications. Every change of use application is different but the critical point is the
At Plan B Architecture we have gained expertise in securing planning permission for change of use applications. Every change of use application is different but the critical point is the
At Plan B Architecture, we can assess the developmental potential for your building site. Based on our assessment we can provide suggestions whether there is a possibility of getting planning
At Plan B Architecture, we can assess the developmental potential for your building site. Based on our assessment we can provide suggestions whether there is a possibility of getting planning
A Planning Appeal is the route one can take if their planning application has been refused or been passed with conditions by the local planning department. A planning appeal should
A Planning Appeal is the route one can take if their planning application has been refused or been passed with conditions by the local planning department. A planning appeal should
The failure to obtain planning permission or comply with the details of a permission is commonly known as a ‘planning breach’ Call us on 02084072472 if you want us to
The failure to obtain planning permission or comply with the details of a permission is commonly known as a ‘planning breach’ Call us on 02084072472 if you want us to
Plan B Architecture provides planning advice for commercial properties to small to mid level developer , private landlords and shop owners. We provide one stop service for all your commercial
Plan B Architecture provides planning advice for commercial properties to small to mid level developer , private landlords and shop owners. We provide one stop service for all your commercial
WHAT OUR CLIENTS ARE SAYING “After receiving a high quote from another architect, my builder suggested that I use Plan B Architecture instead. The plans for a bathroom/dormer extension were
WHAT OUR CLIENTS ARE SAYING “After receiving a high quote from another architect, my builder suggested that I use Plan B Architecture instead. The plans for a bathroom/dormer extension were
Cookies The PlanBArchitectureLtd website uses “cookies” which enable’s you to use the website, these “cookies” also allow us to monitor the traffic on the site so we can identify popular
Cookies The PlanBArchitectureLtd website uses “cookies” which enable’s you to use the website, these “cookies” also allow us to monitor the traffic on the site so we can identify popular
http://www.b2bindex.co.uk http://www.uksmallbusinessdirectory.co.uk Architects & Interior Design Architects ; Interior Design About London
http://www.b2bindex.co.uk http://www.uksmallbusinessdirectory.co.uk Architects & Interior Design Architects ; Interior Design About London
we can’t find that page! You asked for {%sh404SEF_404_URL%}, but despite our computers looking very hard, we could not find it. What happened ? the link you clicked to arrive
As a property owner it is your responsibility to get the relevant permission if you plan to display an advertisement or any sign anywhere on your property. Depending upon the
As a property owner it is your responsibility to get the relevant permission if you plan to display an advertisement or any sign anywhere on your property. Depending upon the
Some of you might decide to build your own house on a piece of land.It is important you considerthe planning & building regulation issue from the feasibility srage of the
Some of you might decide to build your own house on a piece of land.It is important you considerthe planning & building regulation issue from the feasibility srage of the
Planning permission would be required for most of the shop related projects be it change of use for classes, change of use from residential to shop and alter the shop’s
Planning permission would be required for most of the shop related projects be it change of use for classes, change of use from residential to shop and alter the shop’s
Adding a porch to your property gives you enhanced security and an enhanced kerb appeal.It also helps by keeping the cold draught away not to forget the extra space for
Adding a porch to your property gives you enhanced security and an enhanced kerb appeal.It also helps by keeping the cold draught away not to forget the extra space for
One of the most popular ways of expanding a home is to add a side extension to the property. It can be a single storey side extension or can be
One of the most popular ways of expanding a home is to add a side extension to the property. It can be a single storey side extension or can be
The current trend nowadays is to create extra space in the house by doing a single storey rear extension either with a flat or a pitched roof along with patio
The current trend nowadays is to create extra space in the house by doing a single storey rear extension either with a flat or a pitched roof along with patio
If you are lucky enough to live in a house with a garage then you may also convert the garage into habitable space. Doing a garage conversion can be a
If you are lucky enough to live in a house with a garage then you may also convert the garage into habitable space. Doing a garage conversion can be a
Under some circumstances you might need to re-roof your house or to insert roof lights or skylights. Please call Plan B Architecture today on 0208 4072472 to find out how
Under some circumstances you might need to re-roof your house or to insert roof lights or skylights. Please call Plan B Architecture today on 0208 4072472 to find out how
If you have a big space around your house like a big rear garden it may be possible that you can build an out house which can provide an added
If you have a big space around your house like a big rear garden it may be possible that you can build an out house which can provide an added
It is fairly common to convert all or part of a loft to create an extra room in order to prevent needing to move to a new house. The most
It is fairly common to convert all or part of a loft to create an extra room in order to prevent needing to move to a new house. The most
The most common type of extension nowadays is extending your kitchen. House built 100 years ago were not meant to accommodate the modern appliances that we use today .e.g.dishwashers, washing
The most common type of extension nowadays is extending your kitchen. House built 100 years ago were not meant to accommodate the modern appliances that we use today .e.g.dishwashers, washing
A lot of streets in the UK have properties which are two or more storeys high and generally fall into the category of big huge houses. As maintenance of such
A lot of streets in the UK have properties which are two or more storeys high and generally fall into the category of big huge houses. As maintenance of such
Constructing a fence or a boundary wall around your house offers security to your property. Addition of an appropriate fence or a boundary wall can be aesthetically pleasing,offering kerbside appeal
Constructing a fence or a boundary wall around your house offers security to your property. Addition of an appropriate fence or a boundary wall can be aesthetically pleasing,offering kerbside appeal
Building a conservatory can provide increased living space.Specially if a glazed structure is used,it brings your garden into your home area specially complementing the patio area.Finally it can be a
Building a conservatory can provide increased living space.Specially if a glazed structure is used,it brings your garden into your home area specially complementing the patio area.Finally it can be a
The Town and Country Planning Order puts uses of land and buildings into various categories known as ‘Use Classes’ including houses.If you intend to use a building or a house
The Town and Country Planning Order puts uses of land and buildings into various categories known as ‘Use Classes’ including houses.If you intend to use a building or a house
Adding a solar panel is one of the ways to make your home eco friendly.In many cases, planning permission is not required if solar panels are fixed to the roof
Adding a solar panel is one of the ways to make your home eco friendly.In many cases, planning permission is not required if solar panels are fixed to the roof
If your property is in a conservation area then a Planning Application would be required for most of the developments. For Planning application you will require scaled drawings of the
Converting a basement can be a cost effective way to increase your living space. It adds value to your home and avoids the time, effort and costs associated with moving
If building works have already been done without obtaining the requisite planning permission, a retrospective planning permission will be required to regularise the development. A retrospective application will also be
Constructing a fence or a boundary wall around your house offers security to your property. Addition of an appropriate fence or a boundary wall can be aesthetically pleasing,offering kerbside appeal
The Town and Country Planning Order puts uses of land and buildings into various categories known as ‘Use Classes’ including houses.If you intend to use a building or a house
Sometimes your house is such that you can extend at the rear or the side as well as the loft to create an extra space in order to prevent moving
However, if you live in a listed building or designated area (conservation area, national park, area of outstanding natural beauty) you should check with your local planning authority before carrying
However, if you live in a listed building or designated area (conservation area, national park, area of outstanding natural beauty) you should check with your local planning authority before carrying
One may be required to make minor or major changes to their external wall on account of various reasons.Under such scenarios,one must consider the planning & building regulation implications. Please
One may be required to make minor or major changes to their external wall on account of various reasons.Under such scenarios,one must consider the planning & building regulation implications. Please
Under some circumstance such as the house/building is structurally unstable,as a builder you would require to demolish the house/building.Generally, if you intend to demolish a building, you will require giving
Under some circumstance such as the house/building is structurally unstable,as a builder you would require to demolish the house/building.Generally, if you intend to demolish a building, you will require giving
Adding decking in your garden provides a natural area to enjoy outdoor living.It further a visually appealing link to your garden from your home.Finally it can designed and constructed to
Adding decking in your garden provides a natural area to enjoy outdoor living.It further a visually appealing link to your garden from your home.Finally it can designed and constructed to
Converting a basement can be a cost effective way to increase your living space. It adds value to your home and avoids the time, effort and costs associated with moving
Converting a basement can be a cost effective way to increase your living space. It adds value to your home and avoids the time, effort and costs associated with moving
There are specific council rules relating to displaying advertisement outside.These rules are dependent on the display area. Please call Plan B Architecture today on 0208 4072472 to find out how
There are specific council rules relating to displaying advertisement outside.These rules are dependent on the display area. Please call Plan B Architecture today on 0208 4072472 to find out how
If your property is in a conservation area then a Planning Application would be required for most of the developments. For Planning application you willrequire scaled drawings of the
Constructing a fence or a boundary wall around your house offers security to your property. Addition of an appropriate fence or a boundary wall can be aesthetically pleasing,offering kerbside appeal
Converting a basement can be a cost effective way to increase your living space. It adds value to your home and avoids the time, effort and costs associated with moving
If building works have already been done without obtaining the requisite planning permission, a retrospective planning permission will be required to regularise the development. A retrospective application will also be
The Town and Country Planning Order puts uses of land and buildings into various categories known as ‘Use Classes’ including houses.If you intend to use a building or a house
Sometimes your house is such that you can extend at the rear or the side as well as the loft to create an extra space in order to prevent moving
Some of the councils Plan B Architecture regularly work with are: Please click on the link below for more information.
Some of the councils Plan B Architecture regularly work with are: Please click on the link below for more information.
It is fairly common to convert all or part of a loft to create an extra room in order to prevent needing to move to a new house. The most
smartslider3
Some of the councils Plan B Architecture regularly works with are: Welcome to the home page of our website. Welcome to Plan B Architecture,
Some of the councils Plan B Architecture regularly works with are: Welcome to the home page of our website. Welcome to Plan B Architecture,
Our Services We categorise our services into two phases: Planning Drawing, Design & Planning Application Phase Building Regulations Drawings ,Structural Calculation Report & Application Phase Since its inception we can
Our Services We categorise our services into two phases: Planning Drawing, Design & Planning Application Phase Building Regulations Drawings ,Structural Calculation Report & Application Phase Since its inception we can
Please complete the form below for a free, no obligation quotation. Your enquiry will be dealt with promptly and in complete confidence.
Our Belief: Providing excellent service to our clients is the key to the success of our company. We at Plan B Architecture aim to understand you and relate to your
Our Story “At Plan B Architecture I have a team of skilled professional people who are dedicated to implement my belief and vision of providing excellent quality work to my
“I thought that applying for planning permission would be daunting, but PlanB Architecture and Yasmeen made the whole process really easy. They were reliable, arriving at the exact time for
“I thought that applying for planning permission would be daunting, but PlanB Architecture and Yasmeen made the whole process really easy. They were reliable, arriving at the exact time for
Our Belief: Providing excellent service to our clients is the key to the success of our company. We at Plan B Architecture aim to understand you and relate to your
Our Story “At Plan B Architecture I have a team of skilled professional people who are dedicated to implement my belief and vision of providing excellent quality work to my
Please complete the form below for a free, no obligation quotation. Your enquiry will be dealt with promptly and in complete confidence.
Our Address Plan B Architecture ltd Tel: 0208 4072472 Email: quotation@planb-architecture.co.uk Company Director: Yasmeen Shaikh (B.Arch)Mobile: 07717425992Email: yasmeen@planb-architecture.co.uk Projects & Account Manager: Imtiaz Shaikh (B.Eng, MBA ) Mobile: 07833694054Email: imtiaz@planb-architecture.co.uk
Our Address Plan B Architecture ltd Tel: 0208 4072472 Email: quotation@planb-architecture.co.uk Company Director: Yasmeen Shaikh (B.Arch)Mobile: 07717425992Email: yasmeen@planb-architecture.co.uk Projects & Account Manager: Imtiaz Shaikh (B.Eng, MBA ) Mobile: 07833694054Email: imtiaz@planb-architecture.co.uk
Local Authorities or Councils, through their Building Control Departments, have a statutory duty to apply building regulations. These regulations make sure of the safety and health of people in and
The Building Regulations are legal requirements designed to ensure the health and safety of building users. The first part of Building Regulations takes into account the Structural Safety of the
What are building regulations? Building Regulations set standards for design and construction which apply to most new buildings and many alterations to existing buildings in England. They exist to ensure
Plan b Architecture ltd offer advice, guidance and assessment for SAP Calculations,The Code for Sustainable Homes and Energy Performance Certificates.
Plan b Architecture ltd offer advice, guidance and assessment for SAP Calculations,The Code for Sustainable Homes and Energy Performance Certificates.
The Building Regulations are legal requirements designed to ensure the health and safety of building users. The first part of Building Regulations takes into account the Structural Safety of the
Local Authorities or Councils, through their Building Control Departments, have a statutory duty to apply building regulations. These regulations make sure of the safety and health of people in and
What are building regulations? Building Regulations set standards for design and construction which apply to most new buildings and many alterations to existing buildings in England. They exist to ensure
Every Planning Application for new build flats, regardless of its scale, must be submitted with architectural drawings which outline the proposed development. If you are looking to construct a new
The most common type of extension nowadays is extending your kitchen. House built 100 years ago were not meant to accommodate the modern appliances that we use today .e.g.dishwashers, washing
A Planning Application for a new garage, regardless of its scale, must be submitted with architectural drawings which outline the proposed development. If you are looking to construct a new
As a property owner it is your responsibility to get the relevant permission if you plan to make a driveway or a patio. Depending upon the area, size and location
It is very common for homeowners to remodel the interiors of their house by breaking a wall here, creating more space there, putting up another partition wall to createan extra
The Town and Country Planning Order puts uses of land and buildings into various categories known as ‘Use Classes’ including houses.If you intend to use a building or a house
Every Planning Application for a new build house on a piece of land, regardless of its scale, must be submitted with architectural drawings which outline the proposed development.If you are
If you have a big space around your house like a big rear garden it may be possible that you can build an out house which can provide an added
Adding a porch to your property gives you enhanced security and an enhanced kerb appeal.It also helps by keeping the cold draught away not to forget the extra space for
One of the most popular ways of expanding a home is to add a side extension to the property. It can be a single storey side extension or can be
If you are lucky enough to live in a house with a garage then you may also convert the garage into habitable space. Doing a garage conversion can be a
It is fairly common to extend a house to create an extra room in order to prevent moving to a new house. The most common additions are enlarging the rear
The current trend nowadays is to create extra space in the house by doing a single storey rear extension either with a flat or a pitched roof along with patio
A lot of streets in the UK have properties which are two or more storeys high and generally fall into the category of big huge houses. As maintenance of such
As a property owner it is your responsibility to get the relevant permission if you plan to construct a conservatory.Depending upon the area, size and location of your conservatory you
Planning drawings are the architectural drawings that must be submitted as part of any planning application.They are drawings for planning purposes only, and require manipulation when you come to the
As a property owner it is your responsibility to get the relevant permission if you plan to make a driveway or a patio. Depending upon the area, size and location
A Planning Application for a new garage, regardless of its scale, must be submitted with architectural drawings which outline the proposed development. If you are looking toconstruct a new garage,
One of the most popular ways of expanding a home is to add a side extension to the property. It can be a single storey side extension or can be
If you are looking to construct a new build residential block or carry out improvement works to an existing building, such as add an additional floor or other significant works,
Every Planning Application for new build flats, regardless of its scale, must be submitted with architectural drawings which outline the proposed development. If you are looking to construct a new
If you have a big space around your house like a big rear garden it may be possible that you can build an out house which can provide an added
The most common type of extension nowadays is extending your kitchen. House built 100 years ago were not meant to accommodate the modern appliances that we use today .e.g.dishwashers, washing
Adding a porch to your property gives you enhanced security and an enhanced kerb appeal.It also helps by keeping the cold draught away not to forget the extra space for
The current trend nowadays is to create extra space in the house by doing a single storey rear extension either with a flat or a pitched roof along with patio
It is very common for homeowners to remodel the interiors of their house by breaking a wall here, creating more space there, putting up another partition wall to create an
The Town and Country Planning Order puts uses of land and buildings into various categories known as ‘Use Classes’ including houses.If you intend to use a building or a house
Our services are tailored to your specific needs and so is our fee.As each house is of different size and location i.e. mid-terrace, end of terrace etc, the amount of
Every Planning Application for a new build house on a piece of land, regardless of its scale, must be submitted with architectural drawings which outline the proposed development.If you
A lot of streets in the UK have properties which are two or more storeys high and generally fall into the category of big huge houses. As maintenance of such
If you are lucky enough to live in a house with a garage then you may also convert the garage into habitable space. Doing a garage conversion can be a
It is fairly common to convert all or part of a loft to create an extra room in order to prevent needing to move to a new house. The
It is fairly common to extend a house to create an extra room in order to prevent moving to a new house. The most common additions are enlarging the rear
As a property owner it is your responsibility to get the relevant permission if you plan to construct a conservatory.Depending upon the area, size and location of your conservatory you
Our services are tailored to your specific needs and so is our fee.As each house is of different size and location i.e. mid-terrace, end of terrace etc, the amount of
List of recent projects done by Plan B Architecture ltd.
List of recent projects done by Plan B Architecture ltd.
We know Planning Legislation can be very overwhelming at times. With this in mind we have compiled clear and in-depth articles on many common Household Projects to help you navigate
We know Planning Legislation can be very overwhelming at times. With this in mind we have compiled clear and in-depth articles on many common Household Projects to help you navigate
Phase2:Building Regulation Drawings ,Structural Calculation Report & Application Depending on the project, Building Regulations are required once planning permission has been approved.Building Regulation drawings and structural calculation report are required
Phase2:Building Regulation Drawings ,Structural Calculation Report & Application Depending on the project, Building Regulations are required once planning permission has been approved.Building Regulation drawings and structural calculation report are required
We undertake a property site assessment by looking into the history and context of the site and its surroundings. We research the local planning authority to establish what property uses
We undertake a property site assessment by looking into the history and context of the site and its surroundings. We research the local planning authority to establish what property uses
Phase1:Planning Drawing, Design & Planning Application Plan B Architecture specialises in residential design and planning application process. We provide a full planning package which includes designing the space, preparing the
Phase1:Planning Drawing, Design & Planning Application Plan B Architecture specialises in residential design and planning application process. We provide a full planning package which includes designing the space, preparing the
Application Case Studies A collection of Successful Planning ApplicationsWelcome to our case study home page. We have selected a variety of our successful applications to appear here for your reading
Application Case Studies A collection of Successful Planning ApplicationsWelcome to our case study home page. We have selected a variety of our successful applications to appear here for your reading
Application Case Studies Welcome to our case study home page. We have selected a variety of our successful applications to appear here for your reading pleasure and to give you
Application Case Studies Welcome to our case study home page. We have selected a variety of our successful applications to appear here for your reading pleasure and to give you
AppealIf your local authority refuses to grant planning permission for a development, the person who submitted the application can appeal to a Planning Inspector. The Inspector, who is independent of
AppealIf your local authority refuses to grant planning permission for a development, the person who submitted the application can appeal to a Planning Inspector. The Inspector, who is independent of
What is planning?Planning or planning control is the process of managing the development of land and buildings for any specific area. The purposes of this process is to safeguard the
What is planning?Planning or planning control is the process of managing the development of land and buildings for any specific area. The purposes of this process is to safeguard the
Plan B Architecture specialises in residential design and planning application process. We provide a full planning package which includes designing the space, preparing the CAD drawings, preparing and submitting the
Plan B Architecture specialises in residential design and planning application process. We provide a full planning package which includes designing the space, preparing the CAD drawings, preparing and submitting the
Planning drawings are the architectural drawings that must be submitted as part of any planning application.They are drawings for planning purposes only, and require manipulation when you come to the
Planning drawings are the architectural drawings that must be submitted as part of any planning application.They are drawings for planning purposes only, and require manipulation when you come to the

